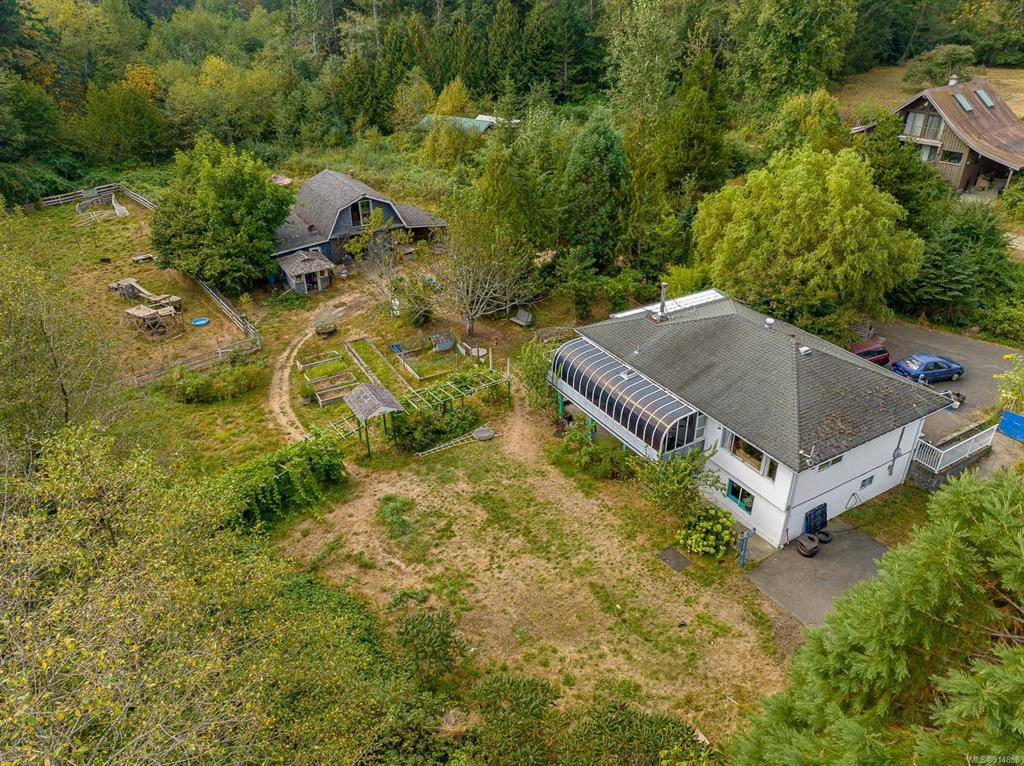$780,000
For more information regarding the value of a property, please contact us for a free consultation.
3 Beds
2 Baths
2,421 SqFt
SOLD DATE : 01/30/2023
Key Details
Sold Price $780,000
Property Type Single Family Home
Sub Type Single Family Detached
Listing Status Sold
Purchase Type For Sale
Square Footage 2,421 sqft
Price per Sqft $322
MLS Listing ID 914858
Sold Date 01/30/23
Style Ground Level Entry With Main Up
Bedrooms 3
Rental Info Unrestricted
Year Built 1960
Annual Tax Amount $3,446
Tax Year 2022
Lot Size 1.120 Acres
Acres 1.12
Property Description
Only steps away from the popular Beachcomber's Academy, this 4 bedroom home is perfect for the growing family. A cozy wood stove greets you as you enter on the ground level. The sizeable primary bedroom on the lower floor features his and her walk-in closets, and an attached family room, or snoring room. Upstairs you will find the main living space with 2 more bedrooms, a large living room, and a well-organized kitchen with cooking and prep areas featuring 2 sinks. Enjoy winter sunrises over the ocean from the 26 ft sunroom that runs almost the full length of the house. With 1.12 acres there is room for all your creative ideas and imagination. The barn has several stalls for your four-legged or feathered friends and loft space above for a studio or suite. Mature apples, grapes, blueberries, hazel nuts, walnuts, a cherry tree, and a fenced vegetable garden. With RV parking, a Sani dump, fire pit and a site for a second dwelling this is a must-see.
Location
Province BC
County Comox Valley Regional District
Area Cv Union Bay/Fanny Bay
Zoning CR1
Direction North
Rooms
Basement None
Main Level Bedrooms 2
Kitchen 1
Interior
Interior Features Jetted Tub, Soaker Tub, Workshop
Heating Electric, Forced Air, Wood
Cooling None
Fireplaces Number 1
Fireplaces Type Wood Stove
Fireplace 1
Window Features Aluminum Frames
Appliance Dishwasher, F/S/W/D
Laundry In House
Exterior
Exterior Feature Balcony/Deck, Fencing: Full, Garden
View Y/N 1
View Ocean
Roof Type Asphalt Shingle
Parking Type Additional, Driveway, RV Access/Parking
Total Parking Spaces 4
Building
Lot Description Acreage, Marina Nearby, Southern Exposure
Building Description Insulation All,Stucco, Ground Level Entry With Main Up
Faces North
Foundation Poured Concrete
Sewer Septic System
Water Municipal
Additional Building Potential
Structure Type Insulation All,Stucco
Others
Restrictions None
Tax ID 004-569-679
Ownership Freehold
Acceptable Financing Must Be Paid Off
Listing Terms Must Be Paid Off
Pets Description Aquariums, Birds, Caged Mammals, Cats, Dogs
Read Less Info
Want to know what your home might be worth? Contact us for a FREE valuation!

Our team is ready to help you sell your home for the highest possible price ASAP
Bought with 460 Realty Inc. (NA)








