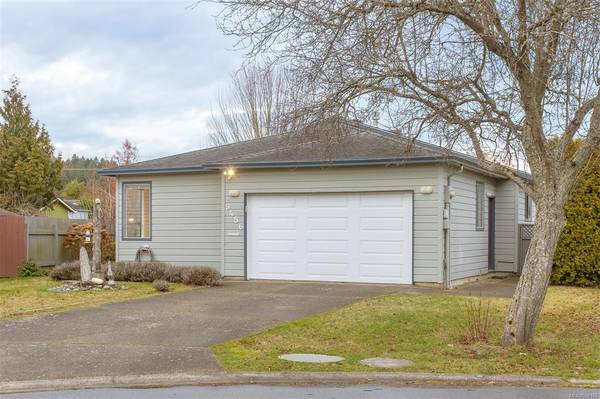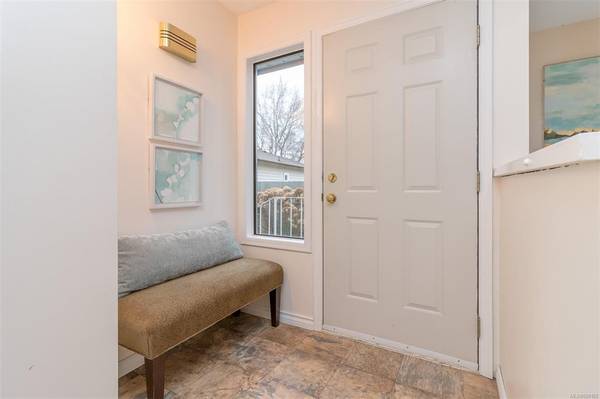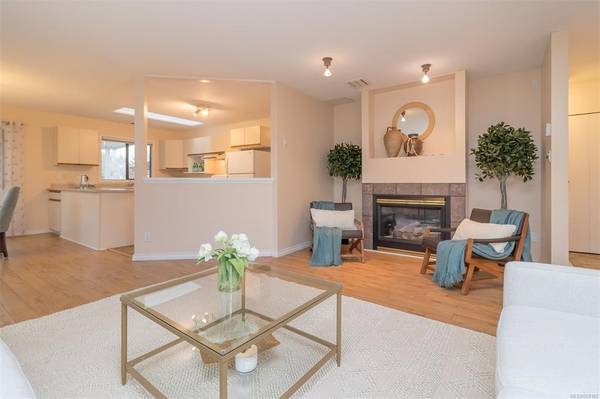$825,000
For more information regarding the value of a property, please contact us for a free consultation.
3 Beds
2 Baths
1,291 SqFt
SOLD DATE : 01/31/2023
Key Details
Sold Price $825,000
Property Type Single Family Home
Sub Type Single Family Detached
Listing Status Sold
Purchase Type For Sale
Square Footage 1,291 sqft
Price per Sqft $639
MLS Listing ID 920162
Sold Date 01/31/23
Style Rancher
Bedrooms 3
Rental Info Unrestricted
Year Built 1986
Annual Tax Amount $3,409
Tax Year 2022
Lot Size 7,840 Sqft
Acres 0.18
Property Description
Welcome to this low maintenance, one-level home! Located on a quiet cul de sac in desirable Sidney, this 3 bedroom, 2 bathroom home offers the perfect blend of convenience and privacy. Enjoy the bright sunshine on the large deck, just steps into the kitchen through sliders. The fully fenced yard features mature landscaping for your enjoyment & privacy. Inside you will be delighted with laminate flooring throughout, an open kitchen dining living plan, gas fireplace and skylights. Plus it’s just blocks away from Mary's Restaurant and walking trails – and only a short drive away from Sidney Centre, Panorama Rec Centre & Airport! Don't miss out on this fantastic opportunity - call today for your private viewing!
Location
Province BC
County Capital Regional District
Area Si Sidney South-West
Direction East
Rooms
Other Rooms Storage Shed, Workshop
Basement Crawl Space
Main Level Bedrooms 3
Kitchen 1
Interior
Interior Features Closet Organizer, Eating Area, Storage, Workshop
Heating Baseboard, Electric, Propane
Cooling None
Flooring Carpet, Linoleum
Fireplaces Number 1
Fireplaces Type Living Room, Propane
Equipment Propane Tank
Fireplace 1
Window Features Blinds,Insulated Windows,Screens
Appliance Dishwasher, Dryer, Range Hood, Refrigerator, Washer
Laundry In Unit
Exterior
Exterior Feature Awning(s), Balcony/Patio, Fencing: Full
Carport Spaces 2
Roof Type Asphalt Shingle,Fibreglass Shingle
Handicap Access Ground Level Main Floor
Parking Type Attached, Driveway, Carport Double
Total Parking Spaces 2
Building
Lot Description Cul-de-sac, Curb & Gutter, Irregular Lot, Level, Private, Serviced
Building Description Frame Wood,Insulation: Ceiling,Insulation: Walls,Wood, Rancher
Faces East
Foundation Poured Concrete
Sewer Sewer To Lot
Water Municipal
Structure Type Frame Wood,Insulation: Ceiling,Insulation: Walls,Wood
Others
Tax ID 002-133-334
Ownership Freehold
Acceptable Financing Purchaser To Finance
Listing Terms Purchaser To Finance
Pets Description Aquariums, Birds, Caged Mammals, Cats, Dogs
Read Less Info
Want to know what your home might be worth? Contact us for a FREE valuation!

Our team is ready to help you sell your home for the highest possible price ASAP
Bought with Pemberton Holmes - Cloverdale








