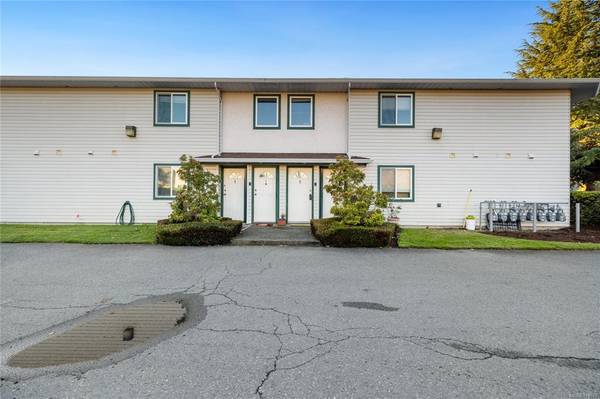$329,000
For more information regarding the value of a property, please contact us for a free consultation.
2 Beds
2 Baths
1,085 SqFt
SOLD DATE : 02/01/2023
Key Details
Sold Price $329,000
Property Type Condo
Sub Type Condo Apartment
Listing Status Sold
Purchase Type For Sale
Square Footage 1,085 sqft
Price per Sqft $303
Subdivision Woodland Heights
MLS Listing ID 918072
Sold Date 02/01/23
Style Ground Level Entry With Main Up
Bedrooms 2
HOA Fees $343/mo
Rental Info No Rentals
Year Built 1992
Annual Tax Amount $2,232
Tax Year 2022
Lot Size 871 Sqft
Acres 0.02
Property Description
A_O in place Sub to Jan 04 Get inside this beautifully renovated & updated condo! Lovely foyer w/ maple stairs, open design kitchen, extensive glass block & much more. Skylight, gas fireplace, balcony, 2 bedrooms + bonus computer / area room & separate laundry room/pantry. Deluxe primary bedroom w/glass block accent wall, walk-in closet & 3 piece ensuite. Shows beautifully!
BE SURE TO SEE THE ONLINE 3D DOLL HOUSE INTERACTIVE WALK THROUGH!
Location
Province BC
County Duncan, City Of
Area Du West Duncan
Direction East
Rooms
Main Level Bedrooms 2
Kitchen 1
Interior
Interior Features Bar, Breakfast Nook, Closet Organizer, Dining/Living Combo, Eating Area, Storage
Heating Baseboard, Electric, Natural Gas
Cooling None
Flooring Mixed
Fireplaces Number 1
Fireplaces Type Gas
Fireplace 1
Window Features Blinds
Appliance F/S/W/D
Laundry In Unit
Exterior
Exterior Feature Balcony/Deck
Utilities Available Cable Available, Electricity To Lot, Garbage, Natural Gas To Lot, Phone To Lot
View Y/N 1
View City
Roof Type Asphalt Torch On
Parking Type Additional, Guest, Open
Total Parking Spaces 12
Building
Lot Description Central Location, Curb & Gutter, Easy Access, Family-Oriented Neighbourhood, Rectangular Lot, Shopping Nearby, Sidewalk
Building Description Insulation: Ceiling,Insulation: Walls, Ground Level Entry With Main Up
Faces East
Story 2
Foundation Poured Concrete, Slab
Sewer Sewer To Lot
Water Municipal
Architectural Style Contemporary
Structure Type Insulation: Ceiling,Insulation: Walls
Others
HOA Fee Include Maintenance Structure,Property Management,Recycling,Sewer,Water
Tax ID 017-864-569
Ownership Freehold/Strata
Acceptable Financing Purchaser To Finance
Listing Terms Purchaser To Finance
Pets Description Aquariums, Birds, Caged Mammals, Cats, Dogs
Read Less Info
Want to know what your home might be worth? Contact us for a FREE valuation!

Our team is ready to help you sell your home for the highest possible price ASAP
Bought with RE/MAX Island Properties








