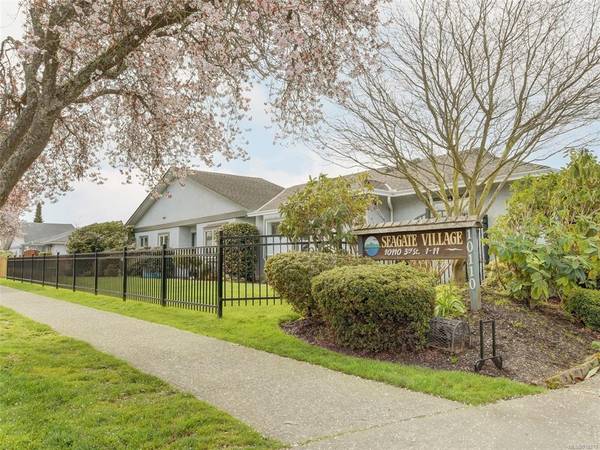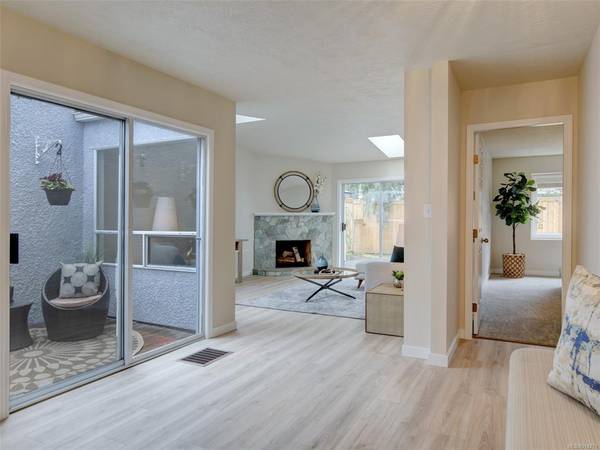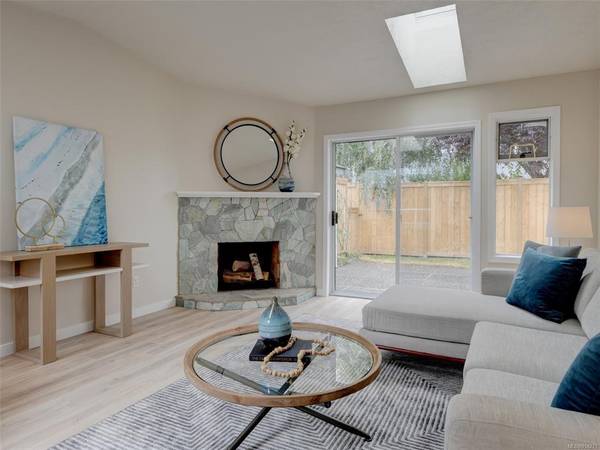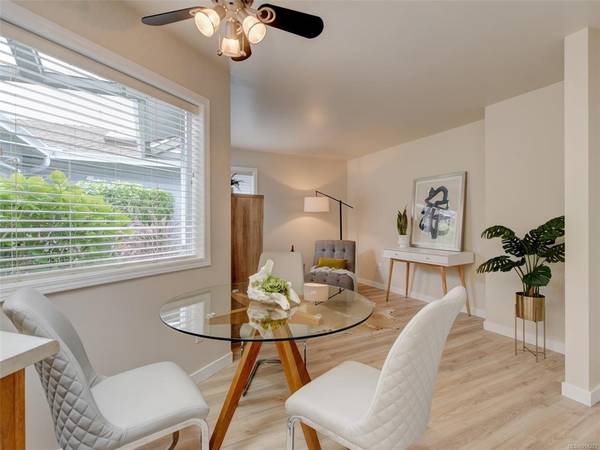$870,000
For more information regarding the value of a property, please contact us for a free consultation.
2 Beds
2 Baths
1,590 SqFt
SOLD DATE : 02/02/2023
Key Details
Sold Price $870,000
Property Type Townhouse
Sub Type Row/Townhouse
Listing Status Sold
Purchase Type For Sale
Square Footage 1,590 sqft
Price per Sqft $547
Subdivision Sea Gate Village
MLS Listing ID 914271
Sold Date 02/02/23
Style Rancher
Bedrooms 2
HOA Fees $397/mo
Rental Info No Rentals
Year Built 1987
Annual Tax Amount $3,271
Tax Year 2022
Lot Size 2,178 Sqft
Acres 0.05
Property Description
This is the one you have been waiting for. Large SUNLIGHT BRIGHT 1590 sq ft one level home has been beautifully updated w/ new flooring, fresh paint thru out, new baseboards, light/plug plates & new baseboard heaters - transforming this well portioned TH into a lovely move-in option. Located in the heart of Sidney by the Sea, Seagate Village is near 5k oceanfront walkway, beaches, shops, restaurants & medical offices. Extremely well laid out 2 bdm 2 bath unit with a NATURALLY BRIGHT living space provided by an atrium & 2 skylights beam loads of light into the heart of the LR rm & dining rm areas. Living rm has vaulted ceilings, fireplace & opens to a lovely private patio garden. Large master bdrm has double closets & 4 pc ensuite. 2ND bedroom offers a good-sized closet & adjacent to the 2nd bthm. The bright kitchen adjoins a LOVELY den/flex room w/ laundry area and 2 car garage access. Lots of storage. Be the 1st to view this rare opportunity in a great community!
Location
Province BC
County Capital Regional District
Area Si Sidney North-East
Direction South
Rooms
Basement Crawl Space
Main Level Bedrooms 2
Kitchen 1
Interior
Interior Features Vaulted Ceiling(s)
Heating Baseboard, Electric, Wood
Cooling None
Flooring Carpet, Laminate, Tile
Fireplaces Number 1
Fireplaces Type Living Room
Fireplace 1
Window Features Blinds,Insulated Windows,Skylight(s)
Appliance Dishwasher, F/S/W/D
Laundry In Unit
Exterior
Exterior Feature Balcony/Patio, Fencing: Full, Low Maintenance Yard
Garage Spaces 2.0
Roof Type Fibreglass Shingle
Handicap Access Ground Level Main Floor
Parking Type Attached, Garage Double
Total Parking Spaces 2
Building
Lot Description Adult-Oriented Neighbourhood, Central Location, Level, No Through Road, Shopping Nearby, Southern Exposure
Building Description Frame Wood,Insulation All,Stucco & Siding, Rancher
Faces South
Story 1
Foundation Poured Concrete
Sewer Sewer Connected
Water Municipal
Structure Type Frame Wood,Insulation All,Stucco & Siding
Others
Tax ID 008-074-968
Ownership Freehold/Strata
Acceptable Financing Purchaser To Finance
Listing Terms Purchaser To Finance
Pets Description Aquariums, Birds, Caged Mammals, Cats, Dogs, Number Limit, Size Limit
Read Less Info
Want to know what your home might be worth? Contact us for a FREE valuation!

Our team is ready to help you sell your home for the highest possible price ASAP
Bought with Pemberton Holmes - Cloverdale








