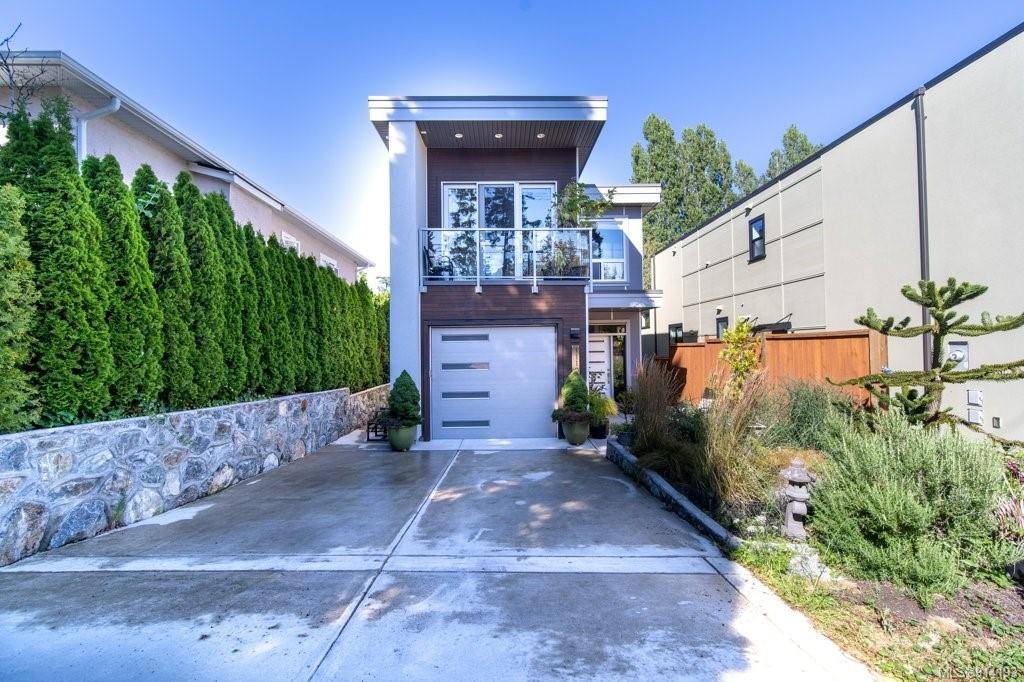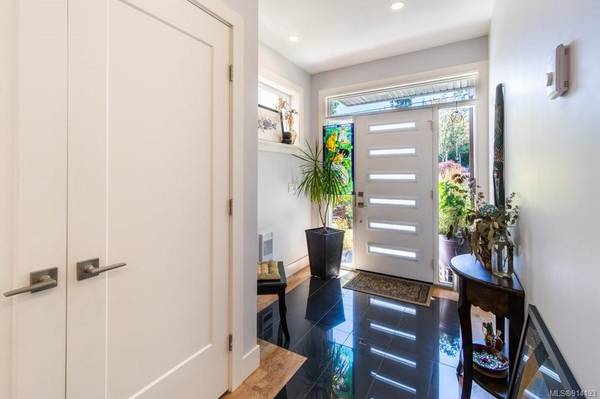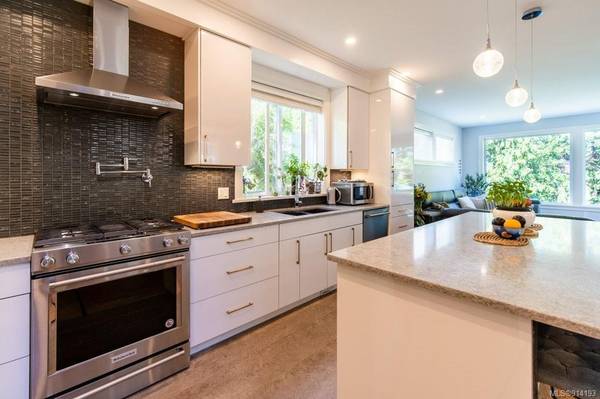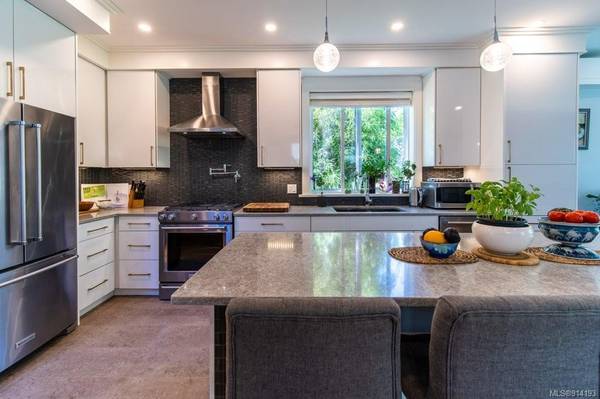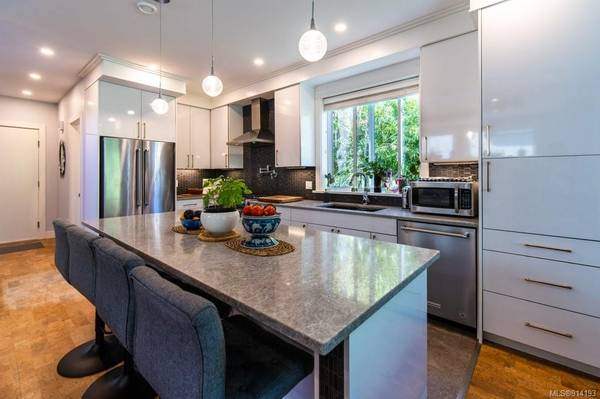$1,300,000
For more information regarding the value of a property, please contact us for a free consultation.
5 Beds
4 Baths
2,591 SqFt
SOLD DATE : 02/08/2023
Key Details
Sold Price $1,300,000
Property Type Single Family Home
Sub Type Single Family Detached
Listing Status Sold
Purchase Type For Sale
Square Footage 2,591 sqft
Price per Sqft $501
MLS Listing ID 914193
Sold Date 02/08/23
Style Main Level Entry with Upper Level(s)
Bedrooms 5
Rental Info Unrestricted
Year Built 2019
Annual Tax Amount $5,706
Tax Year 2022
Lot Size 5,662 Sqft
Acres 0.13
Lot Dimensions 32 ft wide x 180 ft deep
Property Description
Welcome to this new contemporary home designed by Zebra Design. This 5 bedroom, 4 bathroom home includes incredible ceiling heights from 9ft to 12ft, beautiful quartz countertops, custom cabinetry, high quality fixtures/fittings, oversized ceramic floor tiles, solid core interior doors, glass stairways with aluminum railings, and a large backyard.
This 2120 sq ft, 3 level home backs onto the beautiful 28 acre Gorge Park, has direct access to the waterfront walkways and is within 5 minutes from grocery stores, salons, pet stores and restaurants.
There would be no need to search for a new tenant as the downstairs tenant is quiet, respectful and would be happy to stay.
Don’t miss out on this amazing opportunity, call to view today!
Location
Province BC
County Capital Regional District
Area Es Kinsmen Park
Direction South
Rooms
Basement Finished, Full, Walk-Out Access, With Windows
Kitchen 2
Interior
Interior Features Ceiling Fan(s), Closet Organizer, Controlled Entry, Dining Room, Eating Area, Storage
Heating Electric, Heat Pump, Natural Gas, Radiant Floor
Cooling Air Conditioning, HVAC
Flooring Cork, Laminate, Tile
Fireplaces Number 1
Fireplaces Type Gas, Living Room
Equipment Central Vacuum, Electric Garage Door Opener
Fireplace 1
Window Features Aluminum Frames,Blinds,Screens,Window Coverings,Wood Frames
Appliance Dishwasher, Dryer, F/S/W/D, Microwave, Oven/Range Electric, Oven/Range Gas, Refrigerator, Washer, Water Filters
Laundry In House
Exterior
Exterior Feature Balcony, Balcony/Deck, Balcony/Patio, Fenced, Garden, Lighting, Low Maintenance Yard
Garage Spaces 1.0
Utilities Available Cable Available, Compost, Electricity Available, Garbage, Natural Gas To Lot, Phone Available, Recycling, Underground Utilities
View Y/N 1
View Other
Roof Type Asphalt Torch On
Handicap Access Ground Level Main Floor
Parking Type Additional, Driveway, Garage, Guest, On Street
Total Parking Spaces 3
Building
Lot Description Central Location, Easy Access, Family-Oriented Neighbourhood, Landscaped, Level, Near Golf Course, Park Setting, Private Island, Quiet Area, Recreation Nearby, Rectangular Lot, Serviced, Shopping Nearby, Sidewalk, Southern Exposure, In Wooded Area, Wooded Lot
Building Description Concrete,Insulation All,Stucco & Siding, Main Level Entry with Upper Level(s)
Faces South
Foundation Poured Concrete
Sewer Sewer Connected
Water Municipal
Architectural Style Contemporary
Structure Type Concrete,Insulation All,Stucco & Siding
Others
Tax ID 029-494-192
Ownership Freehold
Pets Description Aquariums, Birds, Caged Mammals, Cats, Dogs
Read Less Info
Want to know what your home might be worth? Contact us for a FREE valuation!

Our team is ready to help you sell your home for the highest possible price ASAP
Bought with Macdonald Realty Victoria



