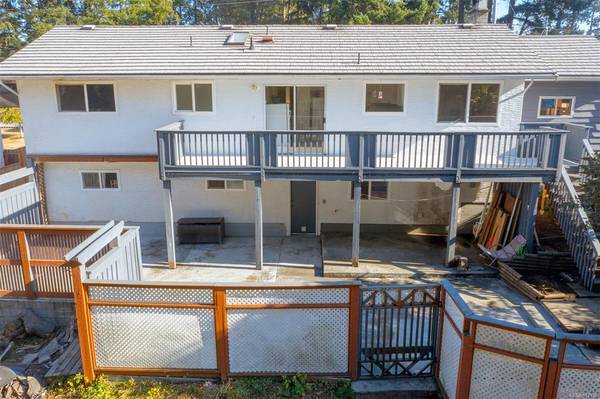$975,000
For more information regarding the value of a property, please contact us for a free consultation.
5 Beds
3 Baths
2,406 SqFt
SOLD DATE : 02/08/2023
Key Details
Sold Price $975,000
Property Type Single Family Home
Sub Type Single Family Detached
Listing Status Sold
Purchase Type For Sale
Square Footage 2,406 sqft
Price per Sqft $405
MLS Listing ID 917139
Sold Date 02/08/23
Style Main Level Entry with Lower Level(s)
Bedrooms 5
Rental Info Unrestricted
Year Built 1970
Annual Tax Amount $3,958
Tax Year 2022
Lot Size 0.340 Acres
Acres 0.34
Lot Dimensions 75 ft wide x 200 ft deep
Property Description
INCREDIBLE opportunity to own a large, updated family home on a MASSIVE, sun drenched, 15,000 SQFT lot with future DEVELOPMENT POTENTIAL*. Perfect for large families with tons of space for kids to run around (inside and out). Situated in a wonderful family friendly neighborhood close to schools and parks, this home offers 5 bedrooms & 3 bathrooms (with great potential on the lower floor to make an easy 1 or 2 bedroom in-law suite) newer windows, new HWT tank, metal roof, open living & dining rooms, hardwood floors, a sun filled remodeled kitchen that leads onto a huge entertainment size deck and overlooks the fenced backyard. The lower level features a spacious layout with a family room, 2 bedrooms and a full bath. Complementing this home is an energy efficient heat pump, a cozy wood-burning fireplace with insert, garage and patio for all your outdoor entertaining. *It is the Buyer's responsibility to satisfy themselves on any future development potential.*
Location
Province BC
County Capital Regional District
Area Co Wishart North
Direction South
Rooms
Basement Finished, Full, Walk-Out Access, With Windows
Main Level Bedrooms 3
Kitchen 1
Interior
Heating Electric, Heat Pump
Cooling Air Conditioning
Fireplaces Number 1
Fireplaces Type Insert, Living Room, Wood Burning
Fireplace 1
Laundry In House
Exterior
Garage Spaces 1.0
Roof Type Metal
Handicap Access Primary Bedroom on Main
Parking Type Attached, Driveway, Garage
Total Parking Spaces 4
Building
Lot Description Rectangular Lot
Building Description Wood, Main Level Entry with Lower Level(s)
Faces South
Foundation Poured Concrete
Sewer Septic System
Water Municipal
Structure Type Wood
Others
Tax ID 004-882-946
Ownership Freehold
Pets Description Aquariums, Birds, Caged Mammals, Cats, Dogs
Read Less Info
Want to know what your home might be worth? Contact us for a FREE valuation!

Our team is ready to help you sell your home for the highest possible price ASAP
Bought with Pemberton Holmes - Westshore








