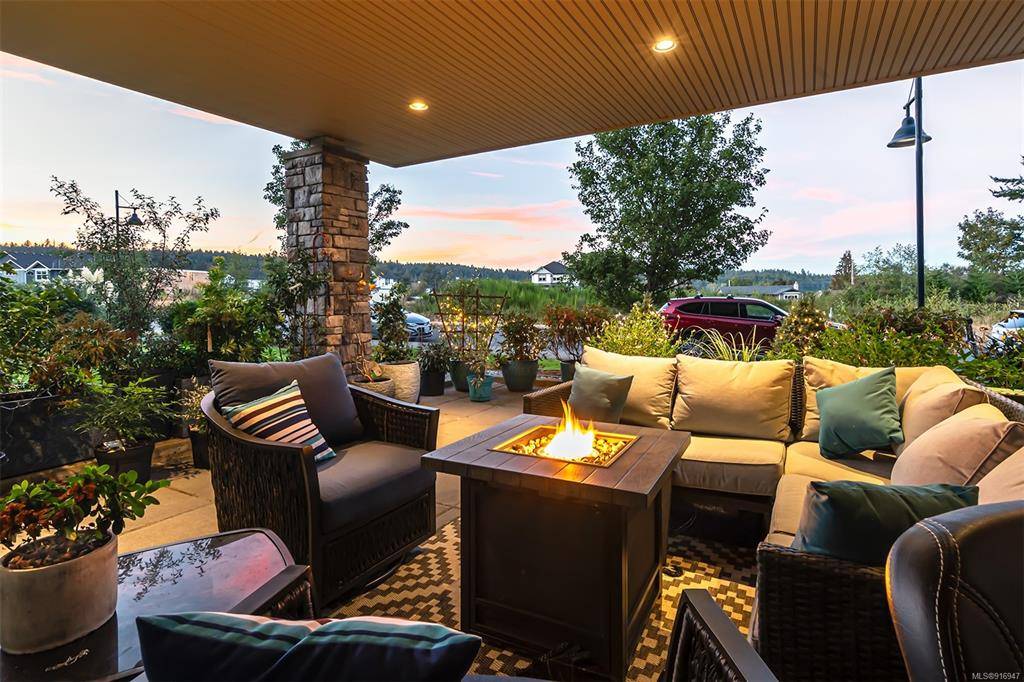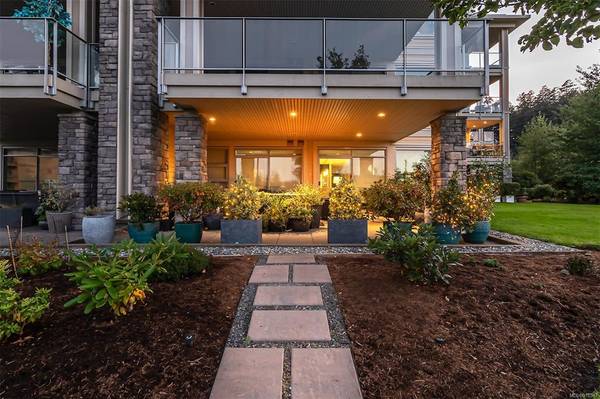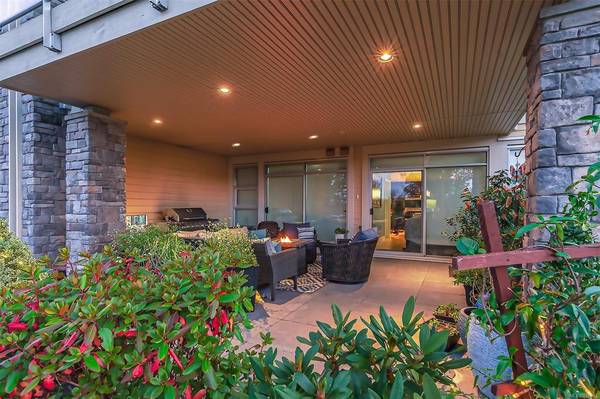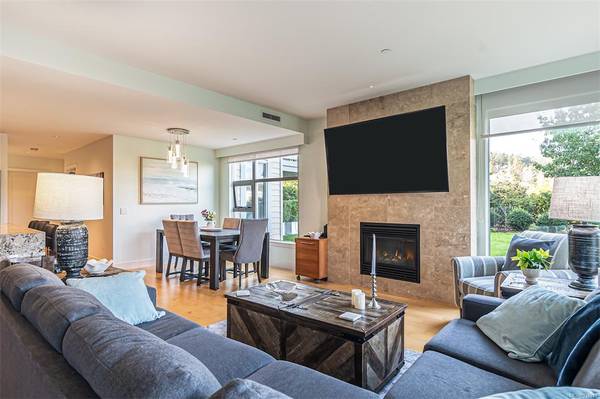$785,000
For more information regarding the value of a property, please contact us for a free consultation.
3 Beds
2 Baths
1,625 SqFt
SOLD DATE : 02/10/2023
Key Details
Sold Price $785,000
Property Type Condo
Sub Type Condo Apartment
Listing Status Sold
Purchase Type For Sale
Square Footage 1,625 sqft
Price per Sqft $483
Subdivision Ocean Grove
MLS Listing ID 916947
Sold Date 02/10/23
Style Condo
Bedrooms 3
HOA Fees $761/mo
Rental Info Unrestricted
Year Built 2009
Annual Tax Amount $3,471
Tax Year 2022
Lot Size 1,742 Sqft
Acres 0.04
Property Description
Looking to downsize but still need lots of space? Experience luxury living in this fabulous 3-bed + den home just a few minutes walk to the Colwood waterfront. With 2 spa-like bathrs featuring walk-in showers & separate soaker tub, open floor plan offering 1625 s/f of living space + spacious covered walk-out patio 538 s/f equipped w/natural gas, water & power for patio gardening & entertaining! Step out your patio door to direct paved pathway access to the sidewalk, perfect for the pups, freedom to walk in & out without going through the lobby, a rare feature in condo living. Benefit from state-of-the-art geothermal heating/cooling, secured parking & storage. Beautiful open concept kitchen, featuring oversized granite-wrapped island + upgraded cabinet pull-outs, new quality stainless steel appliances, natural gas cooktop, built-in wall oven + microwave, dishwasher, fridge, full-size laundry, storage + utility sink. Lovely serene setting with access to nature trails & nearby beach!
Location
Province BC
County Capital Regional District
Area Co Lagoon
Direction Northeast
Rooms
Main Level Bedrooms 3
Kitchen 1
Interior
Interior Features Dining/Living Combo, Eating Area, Soaker Tub, Storage
Heating Electric, Geothermal, Natural Gas
Cooling Air Conditioning
Flooring Wood
Fireplaces Number 1
Fireplaces Type Gas, Living Room
Equipment Electric Garage Door Opener, Security System
Fireplace 1
Window Features Blinds
Appliance Built-in Range, Dishwasher, Dryer, Microwave, Oven Built-In, Range Hood, Refrigerator, Washer
Laundry In Unit
Exterior
Utilities Available Geothermal
Amenities Available Bike Storage, Common Area
Roof Type Asphalt Torch On
Handicap Access Ground Level Main Floor, No Step Entrance, Primary Bedroom on Main, Wheelchair Friendly
Parking Type Guest, Underground
Total Parking Spaces 1
Building
Lot Description Irregular Lot
Building Description Cement Fibre, Condo
Faces Northeast
Story 4
Foundation Poured Concrete
Sewer Sewer Connected
Water Municipal
Architectural Style West Coast
Additional Building None
Structure Type Cement Fibre
Others
HOA Fee Include Garbage Removal,Insurance,Maintenance Grounds,Maintenance Structure,Property Management,Recycling,Sewer,Water
Tax ID 028-096-762
Ownership Freehold/Strata
Pets Description Cats, Dogs
Read Less Info
Want to know what your home might be worth? Contact us for a FREE valuation!

Our team is ready to help you sell your home for the highest possible price ASAP
Bought with RE/MAX Camosun








