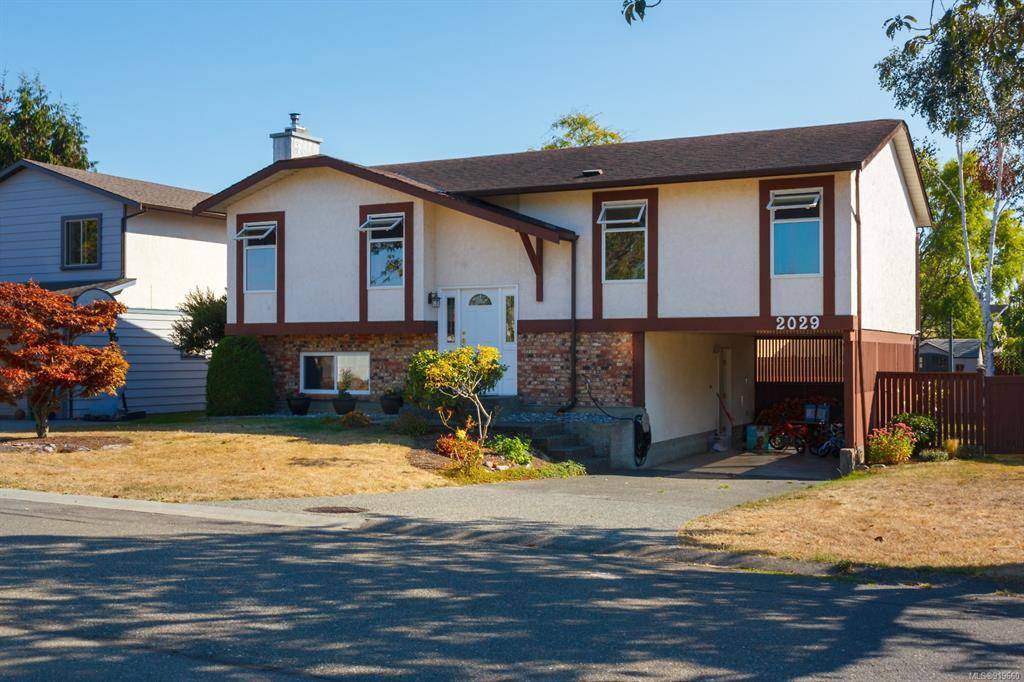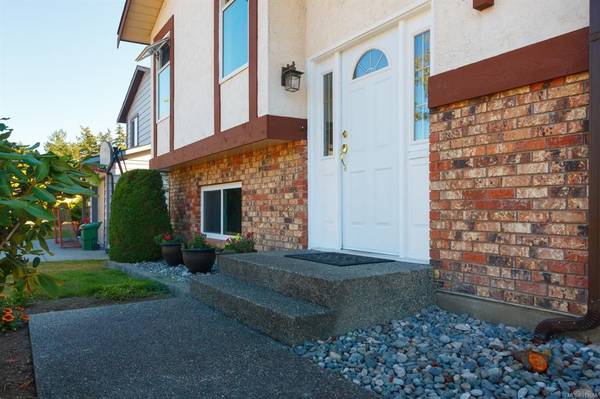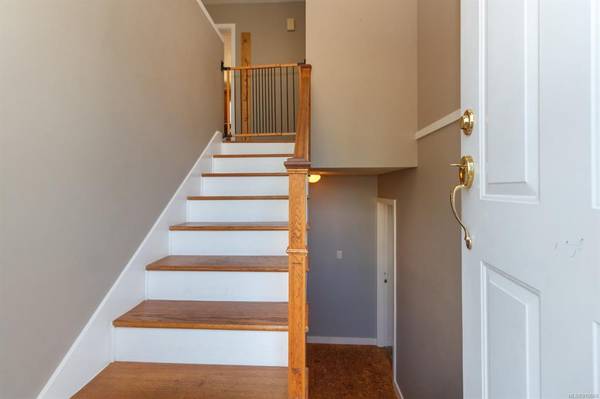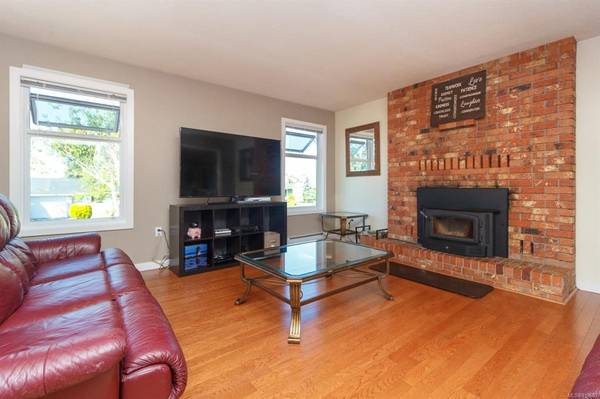$828,000
For more information regarding the value of a property, please contact us for a free consultation.
4 Beds
3 Baths
1,799 SqFt
SOLD DATE : 02/15/2023
Key Details
Sold Price $828,000
Property Type Single Family Home
Sub Type Single Family Detached
Listing Status Sold
Purchase Type For Sale
Square Footage 1,799 sqft
Price per Sqft $460
MLS Listing ID 919660
Sold Date 02/15/23
Style Split Level
Bedrooms 4
Rental Info Unrestricted
Year Built 1984
Annual Tax Amount $3,267
Tax Year 2021
Lot Size 6,534 Sqft
Acres 0.15
Property Description
This is an excellent family home located on a great sized lot with due South exposure from the back yard. The lower level has a layout that could easily be suited for those looking for a mortgage helper. On the upper level you will find 3 spacious bedrooms with the master offering his/her closets as well as a 3 piece ensuite. The main bath has his/her sinks, with a full shower and bathtub. The living area is large with a wood burning insert for those that enjoy a cozy heat. Kitchen is updated with granite counter tops, stainless steel appliances, and the dining area is off the kitchen which makes for easy entertaining! The lower level includes a 4th bedroom, large family room, updated 3 piece bath and 2 separate storage rooms! Plenty of parking in the carport or on driveway. Other updates of this home include newer roof, and R-50 attic insulation. Conveniently located in a family neighborhood close to Downtown Sidney, Panorama Rec Center, Schools, Airport, Ferry, marinas and much more
Location
Province BC
County Capital Regional District
Area Si Sidney South-West
Direction North
Rooms
Other Rooms Storage Shed
Basement Finished
Main Level Bedrooms 3
Kitchen 1
Interior
Interior Features Closet Organizer, Dining/Living Combo, Storage
Heating Baseboard, Wood
Cooling None
Flooring Carpet, Cork, Hardwood, Laminate, Linoleum, Tile
Fireplaces Number 1
Fireplaces Type Family Room, Wood Burning
Fireplace 1
Window Features Vinyl Frames
Appliance Dishwasher, F/S/W/D, Oven Built-In, Range Hood
Laundry In House
Exterior
Exterior Feature Balcony/Patio, Fencing: Full, Garden
Carport Spaces 1
Roof Type Asphalt Shingle
Parking Type Driveway, Carport
Total Parking Spaces 4
Building
Building Description Stucco, Split Level
Faces North
Foundation Poured Concrete
Sewer Sewer To Lot
Water Municipal
Structure Type Stucco
Others
Tax ID 000-543-110
Ownership Freehold
Pets Description Aquariums, Birds, Caged Mammals, Cats, Dogs
Read Less Info
Want to know what your home might be worth? Contact us for a FREE valuation!

Our team is ready to help you sell your home for the highest possible price ASAP
Bought with Macdonald Realty Ltd. (Sid)








