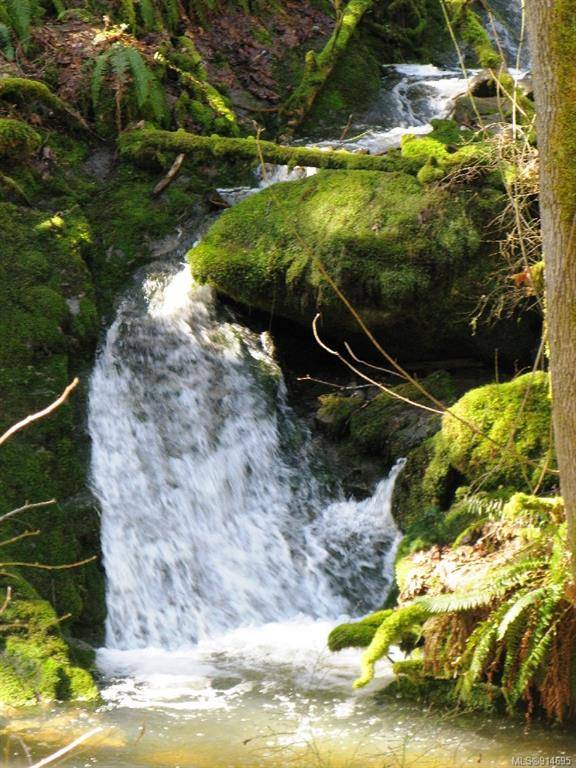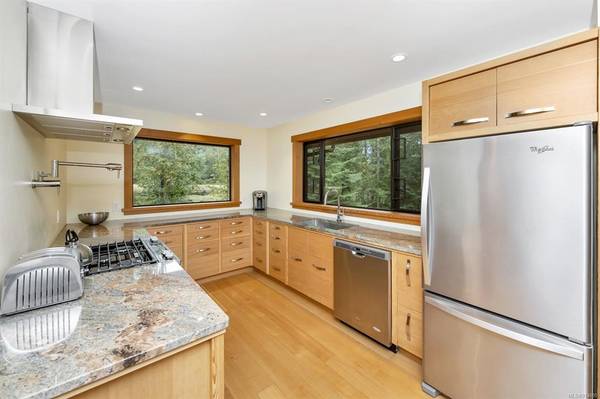$1,070,000
For more information regarding the value of a property, please contact us for a free consultation.
3 Beds
3 Baths
2,192 SqFt
SOLD DATE : 02/16/2023
Key Details
Sold Price $1,070,000
Property Type Single Family Home
Sub Type Single Family Detached
Listing Status Sold
Purchase Type For Sale
Square Footage 2,192 sqft
Price per Sqft $488
MLS Listing ID 914695
Sold Date 02/16/23
Style Rancher
Bedrooms 3
Rental Info Unrestricted
Year Built 2015
Annual Tax Amount $3,446
Tax Year 2022
Lot Size 2.060 Acres
Acres 2.06
Property Description
Follow the meandering snake rail fencing and rock walls up the driveway past a workshop to this custom built home on a quiet, natural and serene acreage featuring sensational seasonal waterfalls. Set well back from the road, this three bedroom, two bath home include custom tiles by Andy Blick Ceramics in the ensuite and fireplace surround, edge grain fir cabinetry from the Kinsol Trestle (all soft close of course), granite countertops, Vancouver Island marble and a walk-in pantry with edge grain fir cabinets and tops. Double doors leading to the massive covered deck allow you to entertain year round while enjoying the natural setting of this home which is accented by the predominant use of natural wood trim and features throughout the interior. The 850 sq. ft. workshop is on its own 200 amp service, metered separately, with 6 inch insulated concrete floors which have hydronic heating in four separate zones, a large covered patio and carport/storage areas. High producing well.
Location
Province BC
County Islands Trust
Area Gi Salt Spring
Direction East
Rooms
Other Rooms Workshop
Basement Crawl Space
Main Level Bedrooms 3
Kitchen 1
Interior
Interior Features Closet Organizer, Dining/Living Combo, French Doors
Heating Baseboard, Electric
Cooling None
Flooring Tile, Wood
Fireplaces Number 1
Fireplaces Type Living Room, Wood Burning, Wood Stove
Fireplace 1
Appliance Dishwasher, Dryer, Oven/Range Gas, Range Hood, Refrigerator, Washer
Laundry In House
Exterior
Exterior Feature Balcony/Deck, Balcony/Patio, Low Maintenance Yard, Water Feature
Carport Spaces 1
Waterfront 1
Waterfront Description River
Roof Type Asphalt Shingle
Handicap Access Accessible Entrance, Ground Level Main Floor, No Step Entrance, Primary Bedroom on Main
Parking Type Detached, Driveway, Carport
Total Parking Spaces 6
Building
Lot Description Acreage, Central Location, Easy Access, No Through Road, Park Setting, Private, Quiet Area, Rectangular Lot, In Wooded Area
Building Description Insulation: Ceiling,Insulation: Walls,Wood, Rancher
Faces East
Foundation Poured Concrete
Sewer Septic System
Water Well: Drilled
Architectural Style West Coast
Additional Building Potential
Structure Type Insulation: Ceiling,Insulation: Walls,Wood
Others
Tax ID 001-129-040
Ownership Freehold
Pets Description Aquariums, Birds, Caged Mammals, Cats, Dogs
Read Less Info
Want to know what your home might be worth? Contact us for a FREE valuation!

Our team is ready to help you sell your home for the highest possible price ASAP
Bought with eXp Realty








