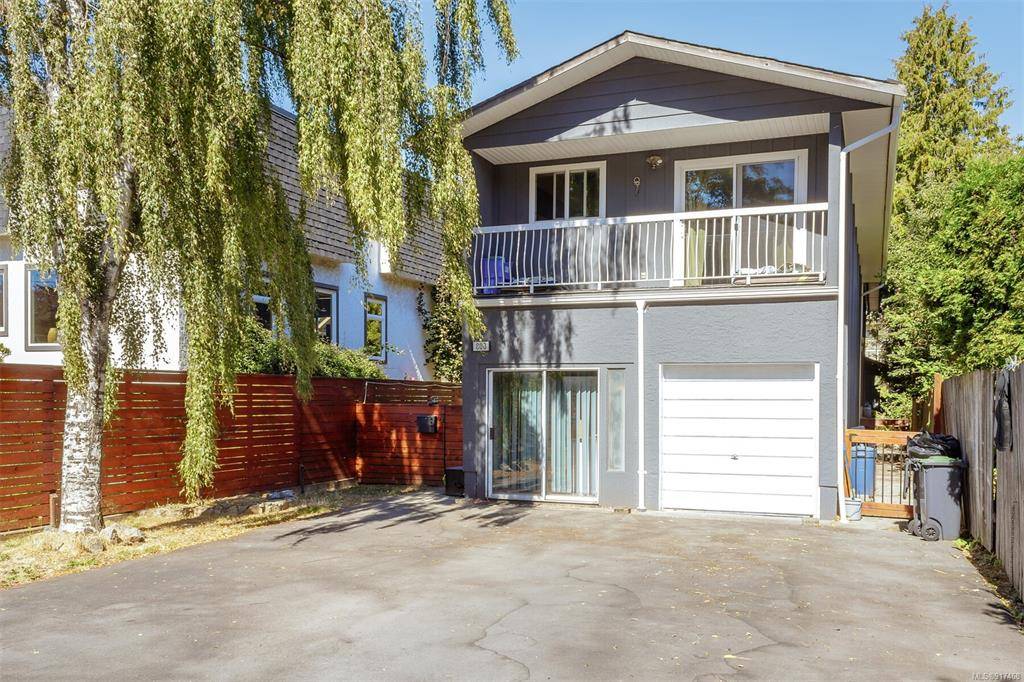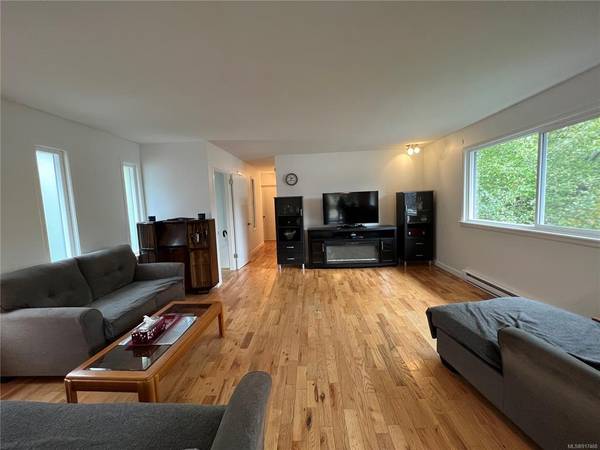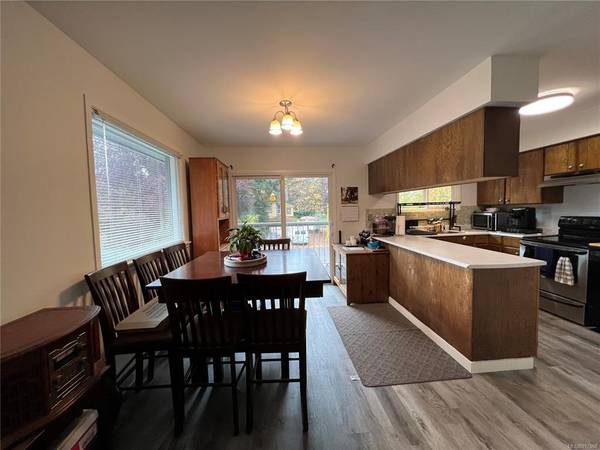$707,500
For more information regarding the value of a property, please contact us for a free consultation.
4 Beds
2 Baths
1,982 SqFt
SOLD DATE : 02/17/2023
Key Details
Sold Price $707,500
Property Type Multi-Family
Sub Type Half Duplex
Listing Status Sold
Purchase Type For Sale
Square Footage 1,982 sqft
Price per Sqft $356
MLS Listing ID 917468
Sold Date 02/17/23
Style Duplex Front/Back
Bedrooms 4
Rental Info Unrestricted
Year Built 1974
Annual Tax Amount $3,289
Tax Year 2022
Lot Size 2,613 Sqft
Acres 0.06
Lot Dimensions 33 ft wide
Property Description
Top level and main entry have just been given a fresh coat of paint!! Driving up to this home it looks like a single family home, but it is actually half of a duplex. This home faces South towards Anderson Ave and the other half faces North towards Colville Rd. Everything has been done outside...new windows, newer roof, fencing, deck and the home has been extra insulated with a new coating of cork paint. This home would work well for anyone with older children or a multi-generational household as a 2 bedroom in-law suite exists on the main floor - kitchen in place. The other 2 bedroom 1 bathroom main living area of this home is on the upper level. This home is a must see to realize the potential. Bring your design ideas and make this your next home. Call your agent today for a showing. Quick possession is possible. Likely no shared obligation to maintain building exteriors.
Location
Province BC
County Capital Regional District
Area Es Old Esquimalt
Direction South
Rooms
Other Rooms Storage Shed
Basement Partially Finished, Walk-Out Access, Other
Main Level Bedrooms 2
Kitchen 2
Interior
Heating Baseboard, Electric
Cooling None
Flooring Hardwood, Laminate, Linoleum, Tile
Window Features Vinyl Frames
Appliance Dishwasher, F/S/W/D
Laundry In Unit
Exterior
Exterior Feature Balcony/Patio, Fencing: Full
Garage Spaces 1.0
Roof Type Asphalt Shingle
Parking Type Attached, Driveway, Garage, RV Access/Parking
Total Parking Spaces 3
Building
Lot Description Cul-de-sac, Level, No Through Road, Private, Southern Exposure
Building Description Stucco,See Remarks, Duplex Front/Back
Faces South
Story 2
Foundation Poured Concrete
Sewer Sewer Connected
Water Municipal
Structure Type Stucco,See Remarks
Others
Tax ID 000-253-260
Ownership Freehold/Strata
Pets Description Aquariums, Birds, Caged Mammals, Cats, Dogs, Number Limit, Size Limit
Read Less Info
Want to know what your home might be worth? Contact us for a FREE valuation!

Our team is ready to help you sell your home for the highest possible price ASAP
Bought with Royal LePage Coast Capital - Oak Bay








