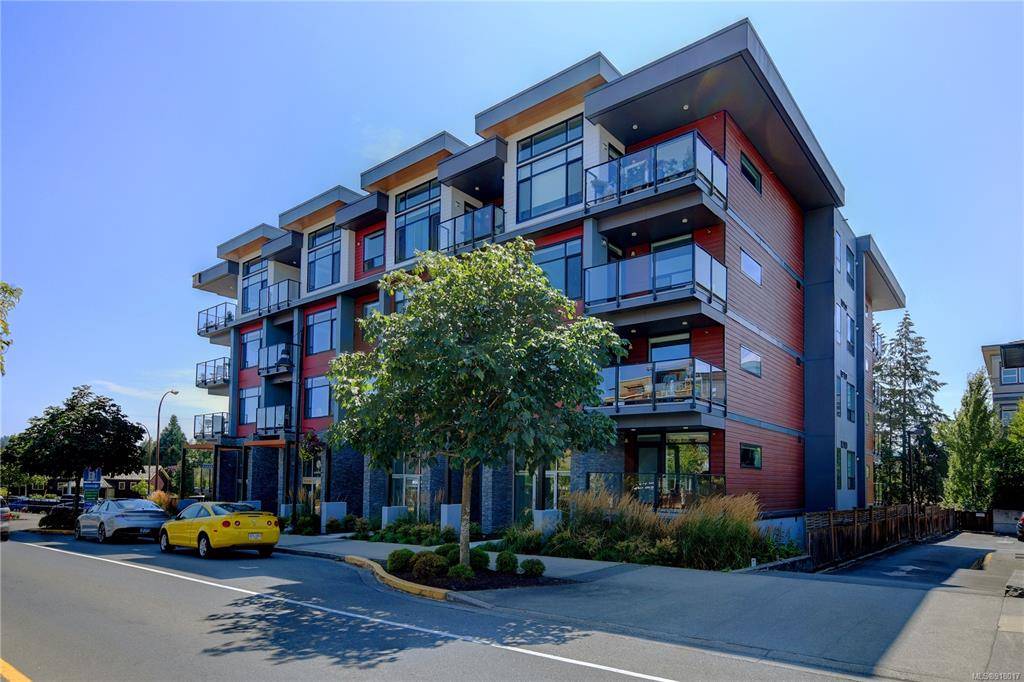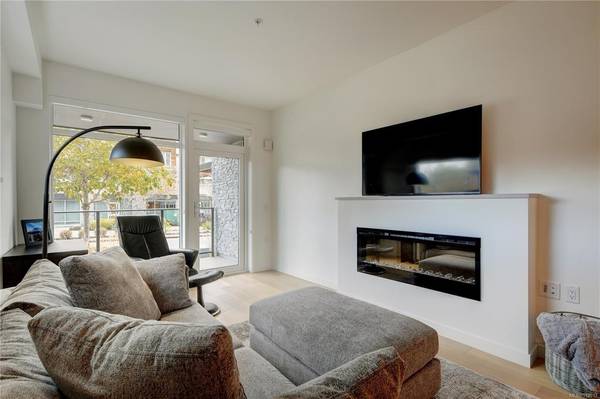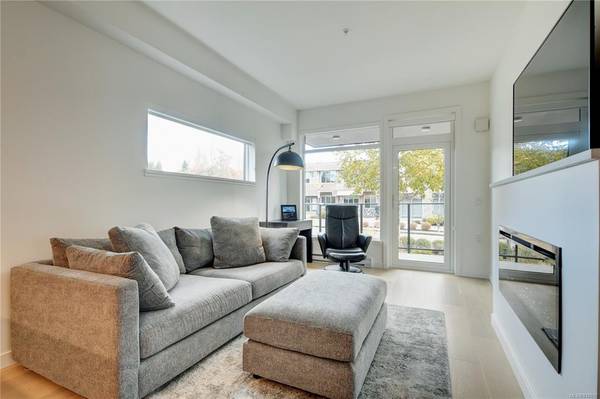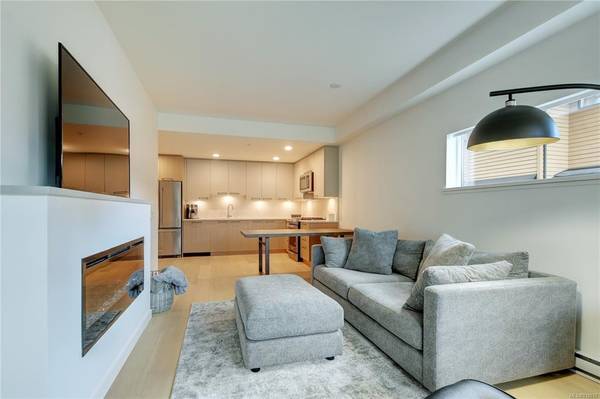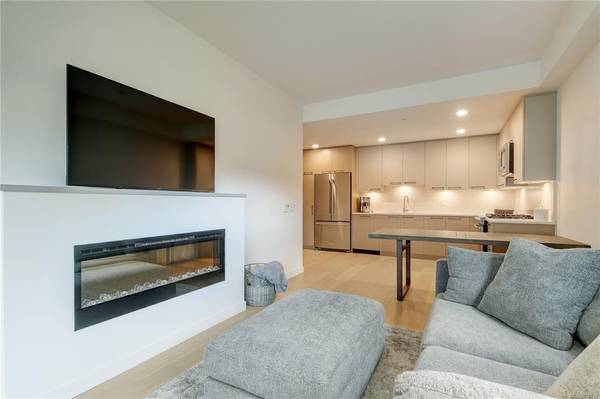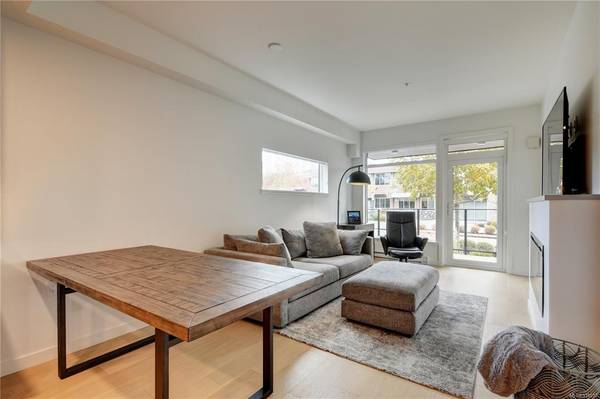$496,000
For more information regarding the value of a property, please contact us for a free consultation.
1 Bed
1 Bath
779 SqFt
SOLD DATE : 02/22/2023
Key Details
Sold Price $496,000
Property Type Condo
Sub Type Condo Apartment
Listing Status Sold
Purchase Type For Sale
Square Footage 779 sqft
Price per Sqft $636
Subdivision The Arbours
MLS Listing ID 918017
Sold Date 02/22/23
Style Condo
Bedrooms 1
HOA Fees $279/mo
Rental Info Unrestricted
Year Built 2019
Annual Tax Amount $2,119
Tax Year 2022
Lot Size 871 Sqft
Acres 0.02
Property Description
Open House! Saturday, DEC 17th 1-3PM! Welcome to the Arbours, located in the lovely Brentwood Bay! That Arbours makes a fantastic place to call home with the convenience of local shops and shopping just minutes away. This spacious 1 bedroom, open concept home makes the perfect starter home, or to use as an income property. There's plenty of room to add an office area in the huge kitchen.This home features beautiful hardwood flooring throughout, heated floor in the bathroom and an electric fireplace in the living room creating a cozy ambiance! The vast kitchen leaves you with plenty of room to create and cupboard space, complete with quartz countertops and a double sink for all your cooking needs. Don’t miss this bright and beautiful unit. Unrestricted rentals and 2 dogs or 2 cats allowed!! Call to book your viewing!
Location
Province BC
County Capital Regional District
Area Cs Brentwood Bay
Direction East
Rooms
Main Level Bedrooms 1
Kitchen 1
Interior
Interior Features Dining/Living Combo
Heating Baseboard
Cooling None
Flooring Hardwood
Fireplaces Number 1
Fireplaces Type Electric, Living Room
Fireplace 1
Appliance Dryer, Refrigerator, Washer
Laundry In Unit
Exterior
Exterior Feature Balcony/Deck
View Y/N 1
View City
Roof Type Asphalt Torch On
Total Parking Spaces 1
Building
Lot Description Central Location, Shopping Nearby, Sidewalk
Building Description Brick & Siding,Concrete,Wood, Condo
Faces East
Story 5
Foundation Poured Concrete
Sewer Sewer Connected
Water Municipal
Structure Type Brick & Siding,Concrete,Wood
Others
Tax ID 030-836-271
Ownership Freehold/Strata
Pets Allowed Aquariums, Birds, Cats, Dogs
Read Less Info
Want to know what your home might be worth? Contact us for a FREE valuation!

Our team is ready to help you sell your home for the highest possible price ASAP
Bought with Royal LePage Coast Capital - Chatterton



