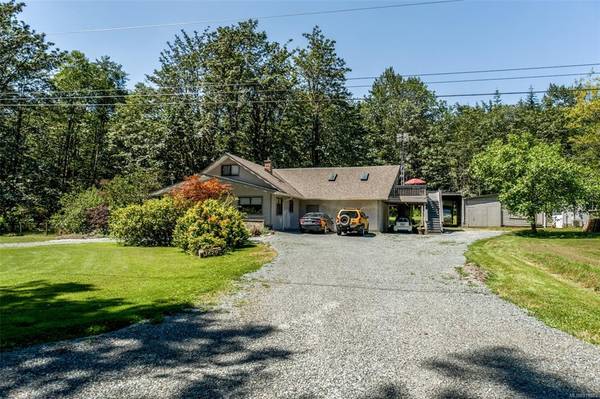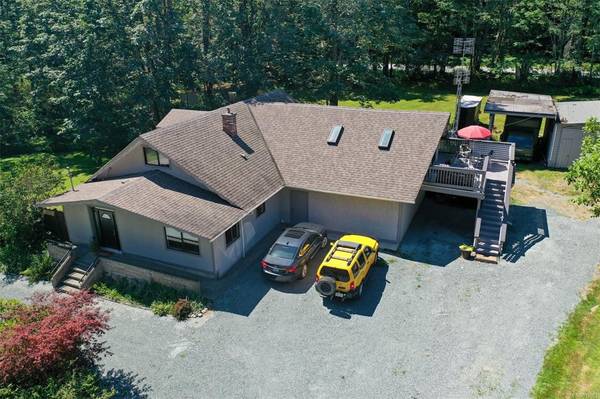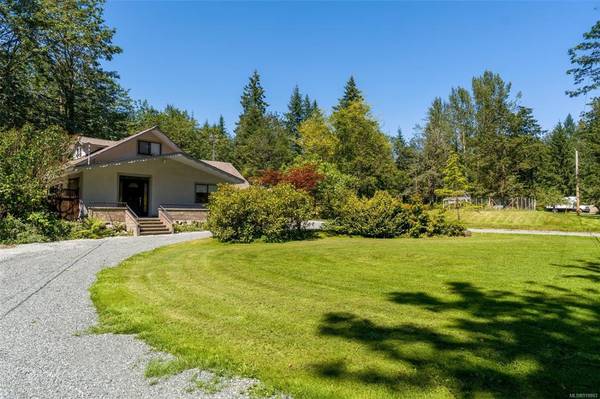$945,000
For more information regarding the value of a property, please contact us for a free consultation.
6 Beds
4 Baths
3,934 SqFt
SOLD DATE : 02/23/2023
Key Details
Sold Price $945,000
Property Type Single Family Home
Sub Type Single Family Detached
Listing Status Sold
Purchase Type For Sale
Square Footage 3,934 sqft
Price per Sqft $240
MLS Listing ID 919883
Sold Date 02/23/23
Style Main Level Entry with Upper Level(s)
Bedrooms 6
Rental Info Unrestricted
Year Built 1972
Annual Tax Amount $4,696
Tax Year 2022
Lot Size 1.930 Acres
Acres 1.93
Property Description
AMAZING VALUE! Looking for a home and acreage that is ready to go? This home is absolutely turnkey and features an authorized SUITE and a large SHOP. Being connected to municipal water makes this property very unique and desirable. The home is almost 4000 sq ft with plenty of storage. Improvements have been made to the home giving it an Energuide rating better than many new homes. Many new upgrades including a remodelled kitchen and new hot water tank. The septic system has recently been inspected and very well cared for. Refer to the document of upgrades and features to see the full list. 30 amp RV plug with 2 under cover parking spots. Fenced garden area, flat usable land, a greenhouse, extra storage buildings and woodworking shop beside the main shop. Located at the base of a mountain, hundreds of acres of forest, and at the end of a no thru road. Letter on file exempting from ALR restrictions. Quick possession available. Measurements approximate.
Location
Province BC
County North Cowichan, Municipality Of
Area Du Chemainus
Zoning A2
Direction South
Rooms
Other Rooms Workshop
Basement Crawl Space
Main Level Bedrooms 3
Kitchen 2
Interior
Interior Features Dining Room, Storage, Workshop
Heating Electric, Heat Pump
Cooling HVAC
Flooring Mixed
Fireplaces Number 1
Fireplaces Type Wood Burning
Fireplace 1
Laundry In House
Exterior
Exterior Feature Balcony, Fenced, Garden
Carport Spaces 1
View Y/N 1
View Mountain(s)
Roof Type Asphalt Shingle
Parking Type Driveway, Carport
Total Parking Spaces 6
Building
Lot Description Acreage, Level, No Through Road, Private
Building Description Insulation: Ceiling,Insulation: Walls,Stucco, Main Level Entry with Upper Level(s)
Faces South
Foundation Poured Concrete
Sewer Septic System
Water Municipal
Structure Type Insulation: Ceiling,Insulation: Walls,Stucco
Others
Tax ID 005-551-706
Ownership Freehold
Pets Description Aquariums, Birds, Caged Mammals, Cats, Dogs
Read Less Info
Want to know what your home might be worth? Contact us for a FREE valuation!

Our team is ready to help you sell your home for the highest possible price ASAP
Bought with Sotheby's International Realty Canada








