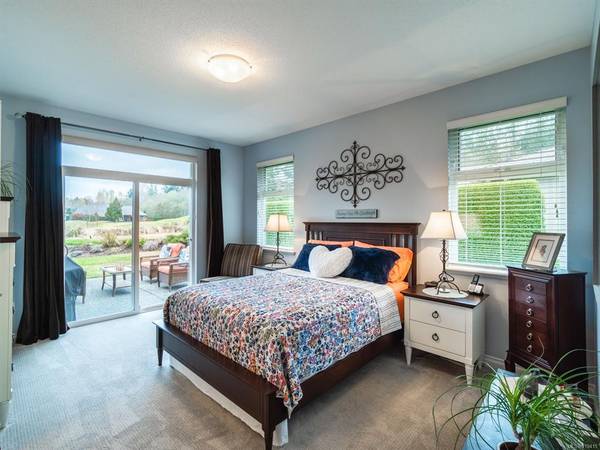$853,500
For more information regarding the value of a property, please contact us for a free consultation.
2 Beds
2 Baths
1,755 SqFt
SOLD DATE : 02/23/2023
Key Details
Sold Price $853,500
Property Type Townhouse
Sub Type Row/Townhouse
Listing Status Sold
Purchase Type For Sale
Square Footage 1,755 sqft
Price per Sqft $486
Subdivision Quail'S Landing
MLS Listing ID 919415
Sold Date 02/23/23
Style Rancher
Bedrooms 2
HOA Fees $344/mo
Rental Info Some Rentals
Year Built 2004
Annual Tax Amount $3,192
Tax Year 2022
Property Description
Prime positioned patio home in Quail's Landing on Morningstar Golf Club overlooking the 17th green with picturesque blue-sky vistas beyond. See for yourself why this unit is considered one of the best locations in the area. This 2 bed plus den and 2 bath patio home has about 1755 sf finished and it shows beautifully. The signature open concept Westcoast style, combined with luxury finishes and lush surroundings, make this a truly one-of-a-kind residence. It's the perfect setting for year round enjoyment with an indoor-outdoor flow that takes full advantage of every season while offering great privacy. The stunning great room is an entertainers dream anchored by a gorgeous kitchen with upgraded Taj Mahal quartzite counters. The current owners have kept this home in meticulous condition with many recent improvements incl: heat pump, pwr roller blinds, upgraded lighting, hot water tank, full int paint, bedroom carpets, elec car charger and much more... A very special home!
Location
Province BC
County Nanaimo Regional District
Area Pq French Creek
Zoning RS5Q
Direction North
Rooms
Basement Crawl Space
Main Level Bedrooms 2
Kitchen 1
Interior
Interior Features Closet Organizer, Dining/Living Combo, Soaker Tub, Vaulted Ceiling(s)
Heating Forced Air, Heat Pump
Cooling Air Conditioning
Flooring Carpet, Hardwood, Tile
Fireplaces Number 1
Fireplaces Type Family Room, Gas
Equipment Central Vacuum
Fireplace 1
Window Features Vinyl Frames
Appliance Dishwasher, F/S/W/D, Microwave
Laundry In Unit
Exterior
Exterior Feature Balcony/Patio, Low Maintenance Yard
View Y/N 1
View Mountain(s), Other
Roof Type Asphalt Shingle
Handicap Access Ground Level Main Floor, Primary Bedroom on Main
Parking Type Attached
Total Parking Spaces 2
Building
Lot Description Near Golf Course, On Golf Course, Park Setting, Private, Quiet Area, Southern Exposure
Building Description Frame Wood, Rancher
Faces North
Story 1
Foundation Poured Concrete
Sewer Sewer Connected
Water Municipal
Architectural Style Patio Home
Structure Type Frame Wood
Others
HOA Fee Include Insurance,Maintenance Grounds,Maintenance Structure,Property Management
Tax ID 026-090-074
Ownership Freehold/Strata
Pets Description Cats, Dogs
Read Less Info
Want to know what your home might be worth? Contact us for a FREE valuation!

Our team is ready to help you sell your home for the highest possible price ASAP
Bought with Royal LePage Parksville-Qualicum Beach Realty (QU)








