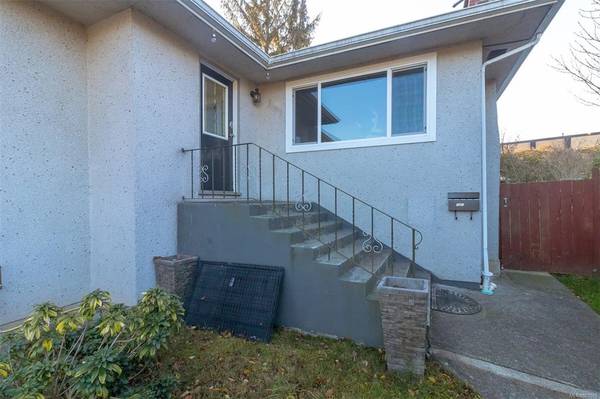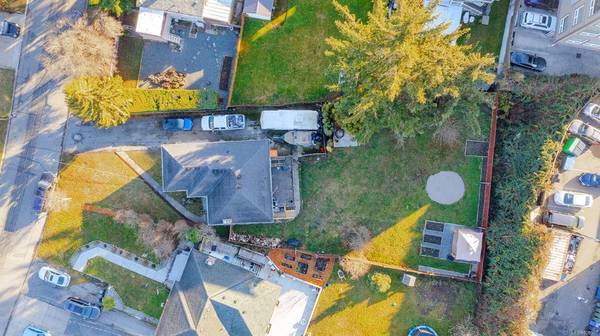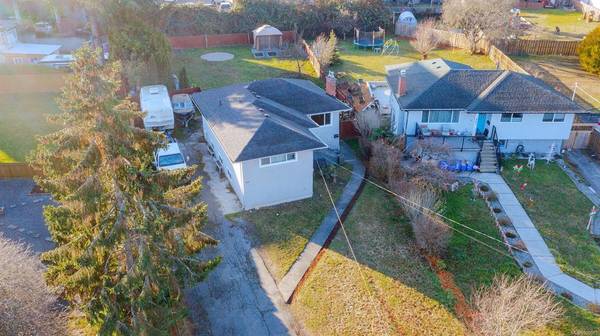$915,000
For more information regarding the value of a property, please contact us for a free consultation.
5 Beds
2 Baths
2,160 SqFt
SOLD DATE : 02/23/2023
Key Details
Sold Price $915,000
Property Type Single Family Home
Sub Type Single Family Detached
Listing Status Sold
Purchase Type For Sale
Square Footage 2,160 sqft
Price per Sqft $423
MLS Listing ID 920505
Sold Date 02/23/23
Style Main Level Entry with Lower Level(s)
Bedrooms 5
Rental Info Unrestricted
Year Built 1958
Annual Tax Amount $4,798
Tax Year 2022
Lot Size 0.260 Acres
Acres 0.26
Lot Dimensions 64 ft wide x 181 ft deep
Property Description
Kinsmen Park! Great location for this solid and well maintained 1958, 5 bed/2 bath home with lots of room for the kids to play on the oversized 11,500 sqft lot. This is a perfect home for young families or an investor, with a 2 bed in-law suite on lower level. Lots of updates here with new furnace and hot water tank (2022) and roof, perimeter drains, bathrooms, flooring and newer windows all in good shape, 200 amp main too. Your kids and pets will love the fenced back yard with lots of room for garden, patios and children's play areas and plenty of storage. So much potential here and at a good price. Great walking trails with direct access to the 28 acre Gorge Park and its waterfront walkways. Shopping, groceries, Pearkes Community Center and Gorge Vale golf course nearby. Bus routes steps away and access to all major arterial routes.
Location
Province BC
County Capital Regional District
Area Es Kinsmen Park
Direction North
Rooms
Other Rooms Guest Accommodations
Basement Full, Partially Finished, Walk-Out Access, With Windows
Main Level Bedrooms 3
Kitchen 2
Interior
Heating Forced Air, Natural Gas
Cooling None
Flooring Carpet, Linoleum, Wood
Fireplaces Number 1
Fireplaces Type Living Room
Fireplace 1
Appliance F/S/W/D
Laundry In House
Exterior
Exterior Feature Fencing: Partial
Roof Type Fibreglass Shingle
Parking Type Driveway
Building
Lot Description Cleared, Irregular Lot, Near Golf Course, Sloping
Building Description Stucco, Main Level Entry with Lower Level(s)
Faces North
Foundation Poured Concrete
Sewer Sewer To Lot
Water Municipal
Structure Type Stucco
Others
Restrictions ALR: No
Tax ID 005-148-073
Ownership Freehold
Acceptable Financing Purchaser To Finance
Listing Terms Purchaser To Finance
Pets Description Aquariums, Birds, Caged Mammals, Cats, Dogs
Read Less Info
Want to know what your home might be worth? Contact us for a FREE valuation!

Our team is ready to help you sell your home for the highest possible price ASAP
Bought with Century 21 Queenswood Realty Ltd.








