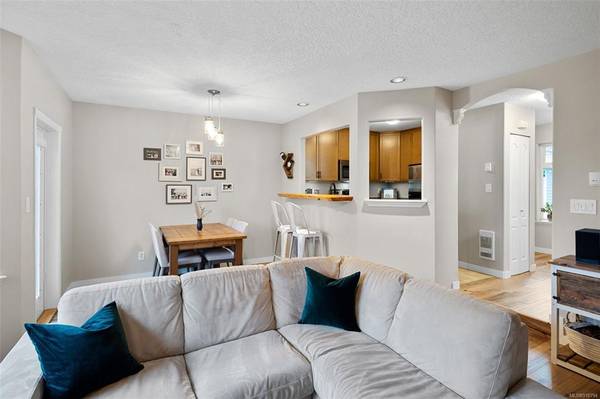$716,000
For more information regarding the value of a property, please contact us for a free consultation.
3 Beds
2 Baths
1,200 SqFt
SOLD DATE : 02/27/2023
Key Details
Sold Price $716,000
Property Type Townhouse
Sub Type Row/Townhouse
Listing Status Sold
Purchase Type For Sale
Square Footage 1,200 sqft
Price per Sqft $596
Subdivision The Burleith
MLS Listing ID 918794
Sold Date 02/27/23
Style Main Level Entry with Upper Level(s)
Bedrooms 3
HOA Fees $376/mo
Rental Info Some Rentals
Year Built 1995
Annual Tax Amount $3,428
Tax Year 2022
Lot Size 1,306 Sqft
Acres 0.03
Property Description
Updated 3 bed / 2 bath townhouse just steps to the water. This 1995-built home features open concept living / dining, a bright kitchen w/ live edge breakfast bar, engineered hardwood floors, and a private garden space. The primary bedroom has vaulted ceilings, ensuite 4-pce bath, skylight, and bonus loft. The loft offers flexibility as extra storage or as a quiet space to retreat to. This is an end unit and has both a garage and a surface parking spot. The strata is professionally managed and allows pets, long term rentals and all ages. Situated on the Esquimalt / Vic West border, the location is perfect for walkers and bicyclists alike. 500m from Banfield Park, the Gorge swimming dock, and the Galloping Goose trail; it's walking distance to schools, coffee shops, bakeries, and groceries. A short drive from employment centres like CFB Esquimalt and Downtown Victoria, this is a great investment for families getting into the market or upgrading from a condo.
Location
Province BC
County Capital Regional District
Area Es Kinsmen Park
Zoning RM-2
Direction South
Rooms
Basement None
Kitchen 1
Interior
Interior Features Ceiling Fan(s), Eating Area
Heating Baseboard, Electric, Natural Gas
Cooling None
Flooring Carpet, Hardwood, Tile
Fireplaces Number 1
Fireplaces Type Gas, Living Room
Fireplace 1
Window Features Blinds,Insulated Windows,Skylight(s)
Appliance Dishwasher, F/S/W/D, Microwave
Laundry In Unit
Exterior
Exterior Feature Balcony/Patio, Fencing: Partial, Sprinkler System
Garage Spaces 1.0
Utilities Available Cable To Lot, Electricity To Lot, Natural Gas To Lot, Phone To Lot
Amenities Available Common Area, Private Drive/Road
Roof Type Fibreglass Shingle
Parking Type Attached, Driveway, Garage
Total Parking Spaces 2
Building
Lot Description Central Location, Easy Access, Family-Oriented Neighbourhood, Irregular Lot
Building Description Frame Wood, Main Level Entry with Upper Level(s)
Faces South
Story 2
Foundation Poured Concrete
Sewer Sewer Connected
Water Municipal
Architectural Style Character
Structure Type Frame Wood
Others
HOA Fee Include Garbage Removal,Insurance,Maintenance Grounds,Property Management,Sewer,Water
Tax ID 023-020-768
Ownership Freehold/Strata
Pets Description Aquariums, Birds, Caged Mammals, Cats, Dogs
Read Less Info
Want to know what your home might be worth? Contact us for a FREE valuation!

Our team is ready to help you sell your home for the highest possible price ASAP
Bought with Newport Realty Ltd.








