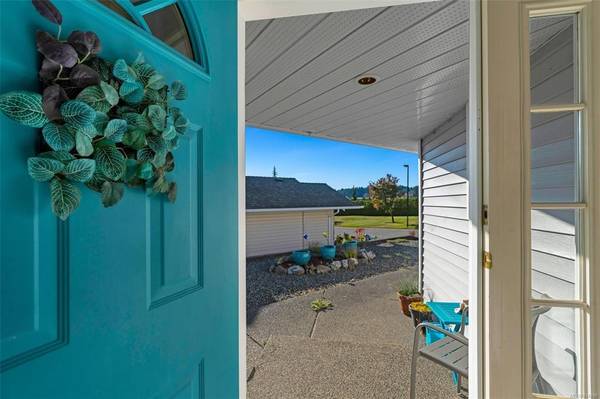$620,000
For more information regarding the value of a property, please contact us for a free consultation.
2 Beds
2 Baths
1,404 SqFt
SOLD DATE : 02/27/2023
Key Details
Sold Price $620,000
Property Type Single Family Home
Sub Type Single Family Detached
Listing Status Sold
Purchase Type For Sale
Square Footage 1,404 sqft
Price per Sqft $441
Subdivision Arbutus Ridge
MLS Listing ID 914998
Sold Date 02/27/23
Style Rancher
Bedrooms 2
HOA Fees $482/mo
Rental Info Some Rentals
Year Built 1989
Annual Tax Amount $3,111
Tax Year 2022
Lot Size 5,662 Sqft
Acres 0.13
Property Description
Lovely retirement rancher! Location! Location! Enjoy gorgeous sunny south facing views across the fairway and beyond from the living areas, sun room, and back patio. A level lot with as much gardening opportunities an you care to do, in a quiet location with no homes across the street. Within a short walk to all of the amenities of the community centre: seasonal outdoor heated pool, tennis, woodworking shop, gym: with over 30 social clubs: hiking club, theatre and arts clubs, singing and choral groups, tennis club,etc. This well kept home offers two bedrooms, two bathrooms, a lovely sun room a very workable kitchen design with eating area, living/dining great room concept, the master bedroom has a walk in closet and 4 pce ensuite, a second bedroom/den, and a two car garage. New: Roof, HVAC system, Plumbing, Hot Water Tank, and more! This vibrant gated community is situated 40 minutes North of Victoria, nestled between the Arbutus Ridge Golf Course and the ocean. Call your Agent today!
Location
Province BC
County Cowichan Valley Regional District
Area Ml Cobble Hill
Zoning CD1
Direction Northwest
Rooms
Basement Crawl Space
Main Level Bedrooms 2
Kitchen 1
Interior
Interior Features Dining/Living Combo, Eating Area
Heating Electric, Forced Air
Cooling HVAC
Flooring Carpet, Mixed
Fireplaces Number 1
Fireplaces Type Living Room, Propane
Equipment Central Vacuum, Electric Garage Door Opener, Other Improvements
Fireplace 1
Window Features Aluminum Frames,Insulated Windows,Skylight(s)
Appliance Dishwasher, F/S/W/D, Microwave
Laundry In House
Exterior
Exterior Feature Balcony/Patio, Garden, Low Maintenance Yard, Sprinkler System, Wheelchair Access
Garage Spaces 2.0
Utilities Available Natural Gas Available
Amenities Available Common Area, Fitness Centre, Kayak Storage, Meeting Room, Pool: Outdoor, Private Drive/Road, Recreation Facilities, Recreation Room, Secured Entry, Spa/Hot Tub, Street Lighting, Tennis Court(s), Workshop Area
View Y/N 1
View Other
Roof Type Fibreglass Shingle
Handicap Access Accessible Entrance, Ground Level Main Floor, No Step Entrance, Primary Bedroom on Main, Wheelchair Friendly
Parking Type Garage Double
Total Parking Spaces 3
Building
Lot Description Adult-Oriented Neighbourhood, Gated Community, Landscaped, Level, Marina Nearby, Near Golf Course, On Golf Course, Quiet Area, Recreation Nearby, Shopping Nearby, Southern Exposure
Building Description Frame Wood,Insulation: Ceiling,Insulation: Walls,Vinyl Siding, Rancher
Faces Northwest
Foundation Poured Concrete
Sewer Septic System: Common
Water Municipal
Architectural Style California
Structure Type Frame Wood,Insulation: Ceiling,Insulation: Walls,Vinyl Siding
Others
HOA Fee Include Garbage Removal,Property Management,Septic,Water
Restrictions Building Scheme,Easement/Right of Way,Restrictive Covenants
Tax ID 010-422-633
Ownership Freehold/Strata
Acceptable Financing Purchaser To Finance
Listing Terms Purchaser To Finance
Pets Description Aquariums, Birds, Caged Mammals, Cats, Dogs, Number Limit
Read Less Info
Want to know what your home might be worth? Contact us for a FREE valuation!

Our team is ready to help you sell your home for the highest possible price ASAP
Bought with RE/MAX Camosun








