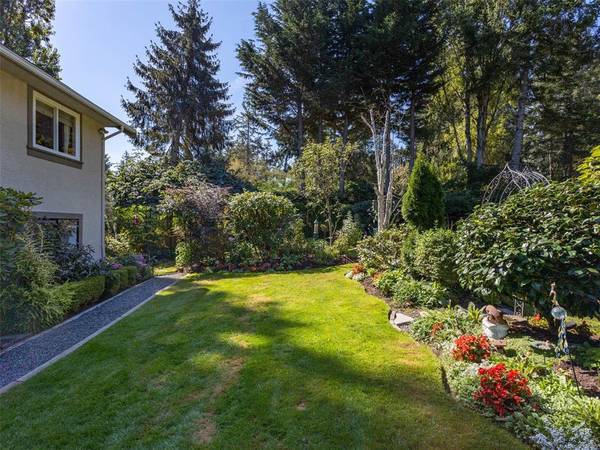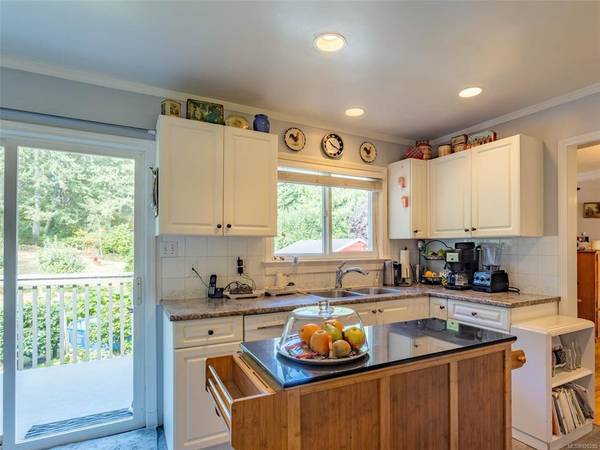$1,330,000
For more information regarding the value of a property, please contact us for a free consultation.
5 Beds
2 Baths
2,594 SqFt
SOLD DATE : 02/27/2023
Key Details
Sold Price $1,330,000
Property Type Single Family Home
Sub Type Single Family Detached
Listing Status Sold
Purchase Type For Sale
Square Footage 2,594 sqft
Price per Sqft $512
MLS Listing ID 920295
Sold Date 02/27/23
Style Split Entry
Bedrooms 5
Rental Info Unrestricted
Year Built 1975
Annual Tax Amount $4,376
Tax Year 2022
Lot Size 0.700 Acres
Acres 0.7
Property Description
Located in beautiful Deep Cove and close to some of the nicest beaches in North Saanich, this 5 bed home offers options for everyone. Situated on a very private .71 of an acre on a quiet street, this 2,594 sq. ft. home has great curb appeal, a beautiful front garden, privacy hedge & stone walkway. 3 beds up w/ a 2 bed in-law suite down that could be incorporated into the upstairs for larger families. The living room is spacious & bright w/ hardwood floors & features a wood burning FP w/ floor to ceiling stone facing. The kitchen has a propane stove, ample cupboard & counter space & leads out to the upper deck looking out over the incredible garden. The primary bedroom is spacious & has a cheater ensuite with dbl sinks & a dbl walk-in tiled shower. Down is a large & bright two-bedroom suite. The backyard is a magical very private oasis, surrounded by hedges & drenched in sunlight. There are flowers, vegetables, fruit trees, shrubs, patios & the list goes on. Single garage + small barn.
Location
Province BC
County Capital Regional District
Area Ns Deep Cove
Direction East
Rooms
Other Rooms Barn(s)
Basement Finished, Walk-Out Access, With Windows
Main Level Bedrooms 3
Kitchen 2
Interior
Interior Features Closet Organizer, Dining Room, Eating Area, Storage
Heating Baseboard, Electric, Radiant Floor, Wood
Cooling None
Flooring Carpet, Laminate, Linoleum, Wood
Fireplaces Number 2
Fireplaces Type Living Room, Wood Burning
Equipment Propane Tank
Fireplace 1
Window Features Blinds,Insulated Windows,Vinyl Frames,Window Coverings
Appliance Dishwasher, F/S/W/D, Oven/Range Gas, Range Hood
Laundry In House
Exterior
Exterior Feature Balcony/Deck, Balcony/Patio, Fencing: Partial, Garden
Garage Spaces 1.0
Roof Type Wood
Parking Type Garage, RV Access/Parking
Total Parking Spaces 4
Building
Lot Description Level, Private
Building Description Stone,Stucco,Wood, Split Entry
Faces East
Foundation Poured Concrete
Sewer Septic System
Water Municipal
Architectural Style Tudor
Structure Type Stone,Stucco,Wood
Others
Tax ID 000-348-678
Ownership Freehold
Acceptable Financing Purchaser To Finance
Listing Terms Purchaser To Finance
Pets Description Aquariums, Birds, Caged Mammals, Cats, Dogs
Read Less Info
Want to know what your home might be worth? Contact us for a FREE valuation!

Our team is ready to help you sell your home for the highest possible price ASAP
Bought with Team 3000 Realty Ltd








