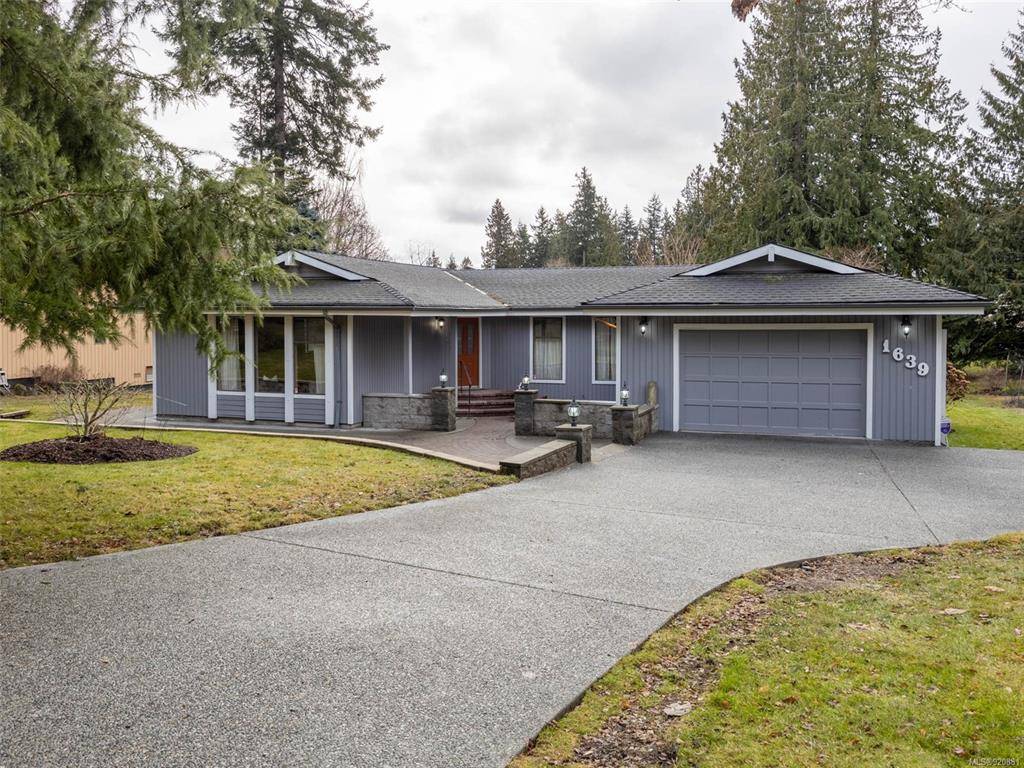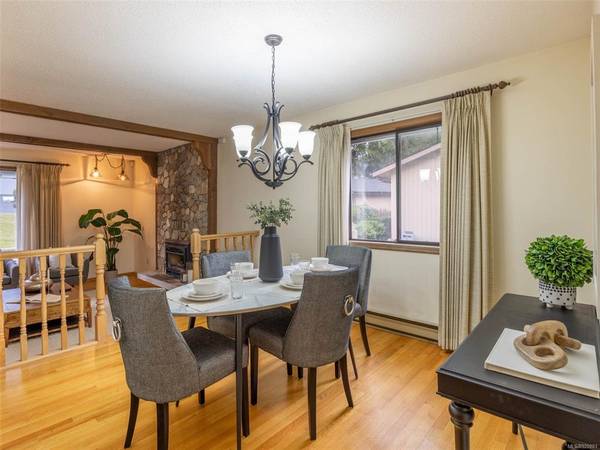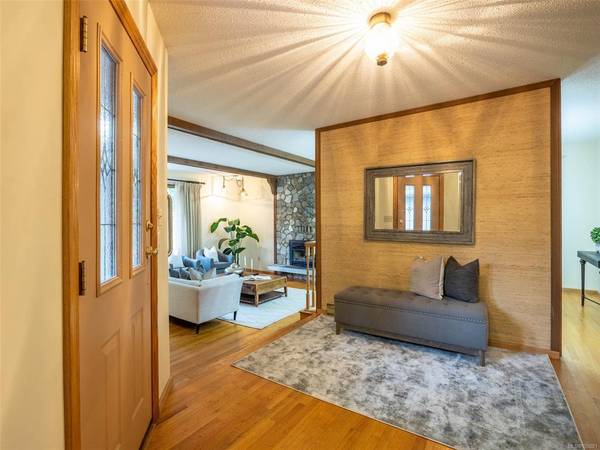$990,000
For more information regarding the value of a property, please contact us for a free consultation.
2 Beds
2 Baths
1,699 SqFt
SOLD DATE : 02/27/2023
Key Details
Sold Price $990,000
Property Type Single Family Home
Sub Type Single Family Detached
Listing Status Sold
Purchase Type For Sale
Square Footage 1,699 sqft
Price per Sqft $582
MLS Listing ID 920881
Sold Date 02/27/23
Style Rancher
Bedrooms 2
Rental Info Unrestricted
Year Built 1980
Annual Tax Amount $3,286
Tax Year 2022
Lot Size 0.350 Acres
Acres 0.35
Property Description
Accepted unconditional offer in place. Recission period up Thursday Jan 12. Fabulous rancher located on a quiet suburban street in desirable Dean Park. This two bed two bath plus huge den that could double as a third bedroom, has great curb appeal and is sure to please. The living room features a gas fireplace with a floor to ceiling stone surround and steps up into the formal dining room. Beautiful hardwood floors throughout the main living area. Many oversize windows bathe this home in natural light. The kitchen is spacious with ample cupboard and counter space and has an eat in area that opens onto an entertainment size deck, stone patio and a beautiful useable level backyard. The primary bedroom features a three piece ensuite. Double car garage, new hot water tank, heated backyard shed and a brand-new driveway. Close to Panorama Rec. Centre, Kelset school and public transportation.
Location
Province BC
County Capital Regional District
Area Ns Dean Park
Direction North
Rooms
Other Rooms Storage Shed
Basement Crawl Space
Main Level Bedrooms 2
Kitchen 1
Interior
Interior Features Breakfast Nook, Closet Organizer, Dining Room, Eating Area
Heating Baseboard, Electric, Natural Gas, Wood
Cooling None
Flooring Carpet, Linoleum, Wood
Fireplaces Number 2
Fireplaces Type Gas, Living Room, Wood Burning
Fireplace 1
Window Features Aluminum Frames,Screens,Window Coverings
Appliance Dishwasher, F/S/W/D, Microwave
Laundry In House
Exterior
Exterior Feature Balcony/Deck, Fenced, Garden, Sprinkler System
Garage Spaces 2.0
Utilities Available Electricity To Lot
Roof Type Asphalt Shingle
Handicap Access Accessible Entrance, Ground Level Main Floor, Primary Bedroom on Main, Wheelchair Friendly
Parking Type Garage Double
Total Parking Spaces 2
Building
Lot Description Southern Exposure
Building Description Insulation: Ceiling,Insulation: Partial,Insulation: Walls,Wood, Rancher
Faces North
Foundation Poured Concrete
Sewer Sewer Connected
Water Municipal
Structure Type Insulation: Ceiling,Insulation: Partial,Insulation: Walls,Wood
Others
Tax ID 000-249-696
Ownership Freehold
Acceptable Financing Purchaser To Finance
Listing Terms Purchaser To Finance
Pets Description Aquariums, Birds, Caged Mammals, Cats, Dogs
Read Less Info
Want to know what your home might be worth? Contact us for a FREE valuation!

Our team is ready to help you sell your home for the highest possible price ASAP
Bought with Holmes Realty Ltd








