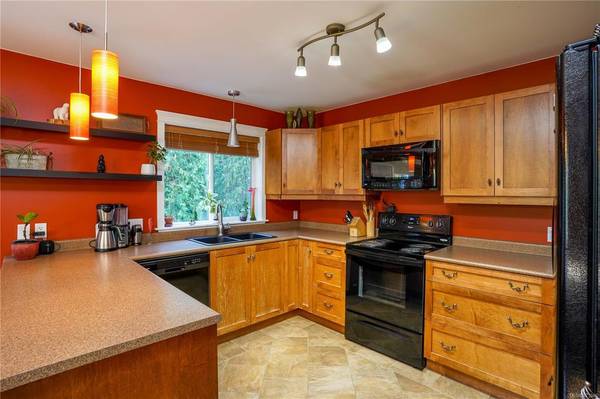$940,000
For more information regarding the value of a property, please contact us for a free consultation.
4 Beds
4 Baths
2,845 SqFt
SOLD DATE : 02/27/2023
Key Details
Sold Price $940,000
Property Type Single Family Home
Sub Type Single Family Detached
Listing Status Sold
Purchase Type For Sale
Square Footage 2,845 sqft
Price per Sqft $330
MLS Listing ID 921046
Sold Date 02/27/23
Style Main Level Entry with Lower/Upper Lvl(s)
Bedrooms 4
Rental Info Unrestricted
Year Built 2009
Annual Tax Amount $4,604
Tax Year 2022
Lot Size 0.390 Acres
Acres 0.39
Property Description
This beautiful, quiet country executive home is located in the neighbourhood of Silver-mine Estates, Cobble Hill, and backs on to numerous walking and biking trails that connect to the Trans Canada Trail and the Kinsol Trestle. This 2900 sqft custom built, 4 (or 5) bedroom home is worth seeing. With the master suite on the main floor, three bedrooms upstairs with a den/playroom/5th bedroom and a family and media room on the lower level. A propane fireplace in the living room and a wood stove in the family room provides a pleasant warmth and ambiance in the winter. There is also a neat trail through the back fence down to the fire pit in the forest below.
Location
Province BC
County Cowichan Valley Regional District
Area Ml Shawnigan
Zoning R2
Direction South
Rooms
Basement Finished, Walk-Out Access
Main Level Bedrooms 1
Kitchen 1
Interior
Heating Baseboard, Propane, Wood
Cooling None
Flooring Mixed
Fireplaces Number 2
Fireplaces Type Propane, Wood Stove
Fireplace 1
Window Features Vinyl Frames
Appliance Dishwasher, F/S/W/D, Oven/Range Electric, Range Hood
Laundry In House
Exterior
Exterior Feature Balcony/Deck, Balcony/Patio, Fencing: Full, Garden, Low Maintenance Yard, Sprinkler System
Garage Spaces 2.0
Utilities Available Cable Available, Electricity To Lot, Garbage, Phone Available, Recycling
Roof Type Fibreglass Shingle
Handicap Access Ground Level Main Floor
Parking Type Additional, Garage Double, RV Access/Parking
Total Parking Spaces 4
Building
Lot Description Easy Access, Family-Oriented Neighbourhood, Irrigation Sprinkler(s), Landscaped, Near Golf Course, Park Setting, Private, Quiet Area, Shopping Nearby, Southern Exposure, In Wooded Area
Building Description Frame Wood, Main Level Entry with Lower/Upper Lvl(s)
Faces South
Foundation Poured Concrete
Sewer Sewer Connected
Water Municipal
Architectural Style Arts & Crafts
Structure Type Frame Wood
Others
Tax ID 027-086-585
Ownership Freehold
Pets Description Aquariums, Birds, Caged Mammals, Cats, Dogs
Read Less Info
Want to know what your home might be worth? Contact us for a FREE valuation!

Our team is ready to help you sell your home for the highest possible price ASAP
Bought with RE/MAX Generation (LC)








