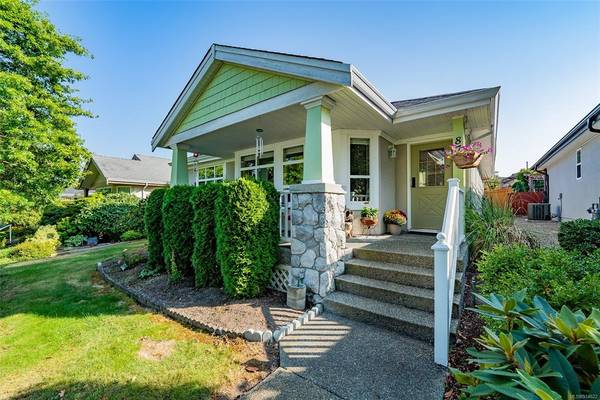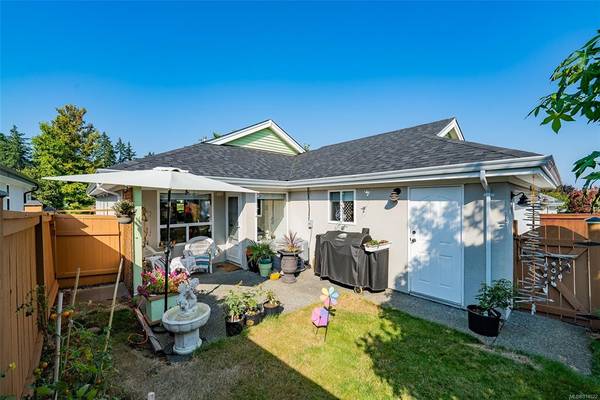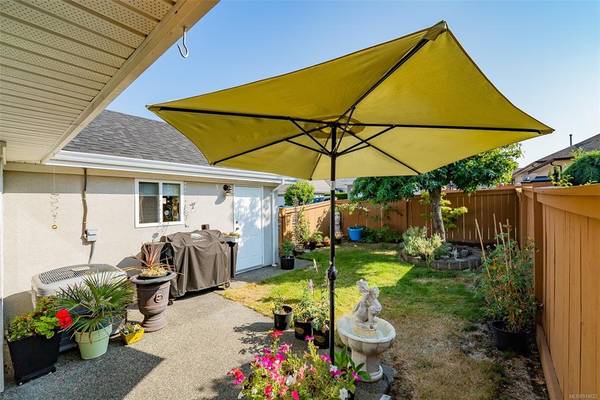$695,000
For more information regarding the value of a property, please contact us for a free consultation.
2 Beds
2 Baths
1,406 SqFt
SOLD DATE : 02/28/2023
Key Details
Sold Price $695,000
Property Type Single Family Home
Sub Type Single Family Detached
Listing Status Sold
Purchase Type For Sale
Square Footage 1,406 sqft
Price per Sqft $494
Subdivision Wembley Place
MLS Listing ID 914622
Sold Date 02/28/23
Style Rancher
Bedrooms 2
HOA Fees $155/mo
Rental Info No Rentals
Year Built 1998
Annual Tax Amount $3,458
Tax Year 2022
Lot Size 3,920 Sqft
Acres 0.09
Property Description
This HOME is a hidden gem! In the perfect retirement community. Have a look. Attractive fountain & park greet you at the welcoming entrance. Very economical ...Nat Gas Heat pump-furnace, Nat. gas Fireplace, Hot Water Tank 2020, New roof August 2021. Convenient additional Parking on Stanhope Rd. right in front of your home. Accessed by private rear lane oversized attached Double Garage with shelving & space for workbench. Sunny fenced/landscaped rear yard. This spacious 1406 sq.ft Patio Home has 2 Bedrms/2 Bath w/lots of storage. If you want to be on the East side of the Island Hwy close to beach access in an adult oriented community, then look no further than "Wembley Place". This home is one of the larger floorplans & has many features. Study the floorplan and place your furniture. Downsizing made easy! Spend your days...Walking, bicycling, golfing, and boating with lots of amenities and shopping minutes away. Terrific value and priced to sell! You won't be disappointed.
Location
Province BC
County Parksville, City Of
Area Pq Parksville
Zoning CD14
Direction Northeast
Rooms
Basement Crawl Space
Main Level Bedrooms 2
Kitchen 1
Interior
Interior Features Breakfast Nook, Dining/Living Combo, Storage
Heating Forced Air, Heat Pump, Natural Gas
Cooling Air Conditioning
Flooring Carpet, Hardwood, Linoleum
Fireplaces Number 1
Fireplaces Type Gas
Equipment Central Vacuum Roughed-In, Electric Garage Door Opener
Fireplace 1
Window Features Blinds,Insulated Windows,Screens
Appliance Dishwasher, F/S/W/D, Garburator
Laundry In House
Exterior
Exterior Feature Fencing: Full, Garden, Sprinkler System
Garage Spaces 2.0
Utilities Available Cable Available, Electricity To Lot, Garbage, Natural Gas To Lot, Phone Available, Recycling, Underground Utilities
Roof Type Asphalt Shingle
Handicap Access Accessible Entrance, Ground Level Main Floor, No Step Entrance, Primary Bedroom on Main, Wheelchair Friendly
Parking Type Attached, Garage Double
Total Parking Spaces 4
Building
Lot Description Adult-Oriented Neighbourhood, Central Location, Curb & Gutter, Easy Access, Landscaped, Near Golf Course, Quiet Area, Recreation Nearby, Shopping Nearby, Sidewalk, Southern Exposure
Building Description Frame Wood,Insulation: Ceiling,Insulation: Walls,Stucco, Rancher
Faces Northeast
Foundation Poured Concrete
Sewer Sewer Connected
Water Municipal
Architectural Style Contemporary
Structure Type Frame Wood,Insulation: Ceiling,Insulation: Walls,Stucco
Others
HOA Fee Include Maintenance Grounds,Property Management
Tax ID 023-839-619
Ownership Freehold/Strata
Acceptable Financing Purchaser To Finance
Listing Terms Purchaser To Finance
Pets Description Cats, Dogs, Number Limit
Read Less Info
Want to know what your home might be worth? Contact us for a FREE valuation!

Our team is ready to help you sell your home for the highest possible price ASAP
Bought with Royal LePage-Comox Valley (CV)








