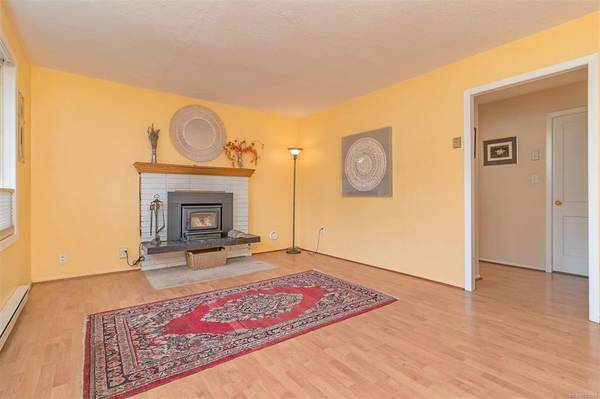$749,000
For more information regarding the value of a property, please contact us for a free consultation.
3 Beds
1 Bath
1,063 SqFt
SOLD DATE : 02/28/2023
Key Details
Sold Price $749,000
Property Type Single Family Home
Sub Type Single Family Detached
Listing Status Sold
Purchase Type For Sale
Square Footage 1,063 sqft
Price per Sqft $704
MLS Listing ID 923092
Sold Date 02/28/23
Style Rancher
Bedrooms 3
Rental Info Unrestricted
Year Built 1943
Annual Tax Amount $3,785
Tax Year 2022
Lot Size 6,098 Sqft
Acres 0.14
Property Description
Starting out or looking for an investment? Have furry friends & strata living just won't do? This 1943 single-family home sits on an 6000 sqft RS-6 zoned lot w/ many possibilities. Fully-fenced rear yard w/ access for boat or RV & a doghouse ready & waiting for fluffy. The HUGE deck is perfect for entertaining & BBQs. Inside are three bedrooms, kitchen, bath, living room, dining room plus large laundry room (possible 2nd bath?). A wood burning insert w/ heatilator in living room provides cost-effective heating. Updated vinyl windows & 12 year old roof. Exterior access to 5'11 crawlspace w/ workshop & storage. Come discover why Esquimalt is the place to be! E&N Rail Trail is 1 block away accessing Victoria's regional bike & pedestrian trail systems. Check out the local Red Barn Market for groceries. Nearby are Saxe Point Park, Esquimalt Gorge Park, High Rock Park (off leash dog area), & many other natural & recreation opportunities. Almost $100,000 below assessed value!
Location
Province BC
County Capital Regional District
Area Es Rockheights
Zoning RS-6
Direction East
Rooms
Basement Crawl Space, Not Full Height, Partial, Walk-Out Access, With Windows
Main Level Bedrooms 3
Kitchen 1
Interior
Interior Features Dining Room, Storage, Workshop
Heating Baseboard, Electric, Wood
Cooling None
Flooring Carpet, Laminate, Tile, Vinyl
Fireplaces Number 1
Fireplaces Type Heatilator, Insert, Living Room, Wood Burning
Fireplace 1
Window Features Insulated Windows,Vinyl Frames
Appliance Dishwasher, F/S/W/D
Laundry In House
Exterior
Exterior Feature Balcony/Deck, Fenced, Fencing: Full, Low Maintenance Yard
Roof Type Asphalt Shingle
Handicap Access Ground Level Main Floor, Primary Bedroom on Main
Parking Type Driveway
Total Parking Spaces 1
Building
Lot Description Central Location
Building Description Frame Wood, Rancher
Faces East
Foundation Poured Concrete
Sewer Sewer Connected
Water Municipal
Architectural Style Character
Additional Building None
Structure Type Frame Wood
Others
Tax ID 005-946-107
Ownership Freehold
Acceptable Financing Purchaser To Finance
Listing Terms Purchaser To Finance
Pets Description Aquariums, Birds, Caged Mammals, Cats, Dogs
Read Less Info
Want to know what your home might be worth? Contact us for a FREE valuation!

Our team is ready to help you sell your home for the highest possible price ASAP
Bought with RE/MAX Camosun








