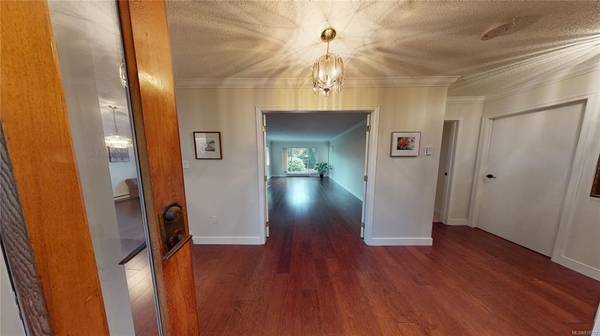$955,000
For more information regarding the value of a property, please contact us for a free consultation.
2 Beds
2 Baths
1,624 SqFt
SOLD DATE : 02/28/2023
Key Details
Sold Price $955,000
Property Type Townhouse
Sub Type Row/Townhouse
Listing Status Sold
Purchase Type For Sale
Square Footage 1,624 sqft
Price per Sqft $588
Subdivision Wedgewood Estates
MLS Listing ID 919722
Sold Date 02/28/23
Style Rancher
Bedrooms 2
HOA Fees $771/mo
Rental Info Some Rentals
Year Built 1985
Annual Tax Amount $3,427
Tax Year 2022
Lot Size 2,178 Sqft
Acres 0.05
Property Description
Welcome to Wedgewood Estates. One of the most sought after, premier gated communities in Victoria with fantastic amenities for the most discriminating residents. This spacious and bright one level end unit townhouse is surrounded by lush, beautiful gardens. This townhouse has two bedrooms, two bathrooms (Primary Ensuite with heated tile floors), den, kitchen, with a large living room and separate dining room. The main areas have updated wood flooring, updated windows throughout, and an updated kitchen with solid surface counters and a newly installed tile backsplash. There is a two car garage providing ample storage space for this elegant home. The amenities included with this townhouse include a tennis court, fantastic clubhouse with spectacular views of the ocean and surrounding islands, and a wonderful pool, sauna, and hot tub. Just imagine calling Wedgewood Estates your home!
Location
Province BC
County Capital Regional District
Area Se Ten Mile Point
Direction East
Rooms
Basement None
Main Level Bedrooms 2
Kitchen 1
Interior
Interior Features Controlled Entry
Heating Baseboard, Electric
Cooling None
Fireplaces Number 1
Fireplaces Type Living Room
Fireplace 1
Window Features Bay Window(s),Vinyl Frames
Appliance Dishwasher, F/S/W/D
Laundry In Unit
Exterior
Exterior Feature Balcony/Patio, Sprinkler System, Swimming Pool, Tennis Court(s)
Garage Spaces 2.0
Amenities Available Clubhouse, Pool, Recreation Room
Roof Type Fibreglass Shingle
Handicap Access Ground Level Main Floor, No Step Entrance, Primary Bedroom on Main, Wheelchair Friendly
Parking Type Garage Double
Building
Lot Description Adult-Oriented Neighbourhood, Gated Community, Irrigation Sprinkler(s)
Building Description Wood, Rancher
Faces East
Story 1
Foundation Slab
Sewer Sewer Connected, Sewer To Lot
Water Municipal
Architectural Style West Coast
Structure Type Wood
Others
HOA Fee Include Caretaker,Garbage Removal,Insurance,Maintenance Grounds,Property Management
Tax ID 001-617-931
Ownership Freehold/Strata
Acceptable Financing Must Be Paid Off
Listing Terms Must Be Paid Off
Pets Description Aquariums, Birds, Caged Mammals, Cats, Dogs, Number Limit, Size Limit
Read Less Info
Want to know what your home might be worth? Contact us for a FREE valuation!

Our team is ready to help you sell your home for the highest possible price ASAP
Bought with RE/MAX Generation








