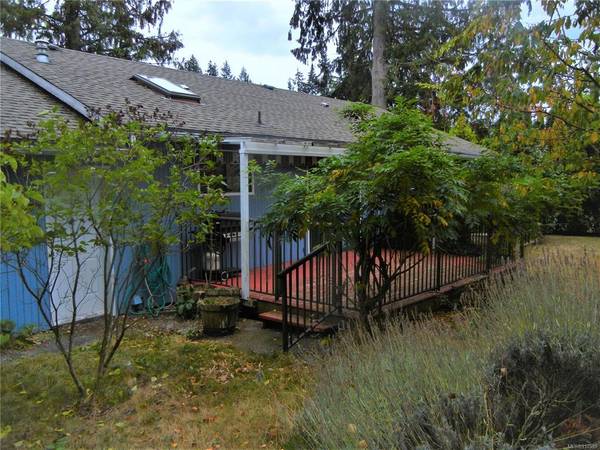$620,000
For more information regarding the value of a property, please contact us for a free consultation.
3 Beds
2 Baths
1,346 SqFt
SOLD DATE : 02/28/2023
Key Details
Sold Price $620,000
Property Type Single Family Home
Sub Type Single Family Detached
Listing Status Sold
Purchase Type For Sale
Square Footage 1,346 sqft
Price per Sqft $460
Subdivision Echo Heights
MLS Listing ID 917589
Sold Date 02/28/23
Style Rancher
Bedrooms 3
Rental Info Unrestricted
Year Built 1981
Annual Tax Amount $4,035
Tax Year 2022
Lot Size 0.270 Acres
Acres 0.27
Property Description
Perfect rancher for the first time buyer or downsizing retiree, on a large level lot double sized, accessible from 2 street frontages. Bring your ideas to this home, that has great potential. Open floor plan, 1346 sq. ft 3 bedrooms, 2 baths (1 ensuite with jetted soaker tub) main bathroom with walk -in double shower. Located on large beautifully landscaped level corner lot. Fabulous kitchen with centre island all appliances included. Great solid home with 18x12 rear deck off dining room, work shed, or shop, or garden shed located at rear of property. Single car garage, very wide and deep 14'8"x 23', double concrete drive, plus additional RV parking next to the garage. Lots of property to park the toys or grow a garden. The property is a double sized lot with endless possibilities, solid, spacious home, great potential for a Buyer. A great property to make your new nest... Come have a look...
Location
Province BC
County North Cowichan, Municipality Of
Area Du Chemainus
Zoning R3
Direction East
Rooms
Other Rooms Storage Shed
Basement Crawl Space
Main Level Bedrooms 3
Kitchen 1
Interior
Interior Features Dining/Living Combo, Eating Area
Heating Baseboard, Electric, Natural Gas
Cooling None
Flooring Linoleum, Tile
Fireplaces Number 1
Fireplaces Type Gas, Living Room
Equipment Central Vacuum, Security System
Fireplace 1
Window Features Aluminum Frames,Skylight(s)
Appliance Dishwasher, F/S/W/D, Jetted Tub
Laundry In House
Exterior
Exterior Feature Awning(s), Garden, Low Maintenance Yard
Garage Spaces 1.0
Utilities Available Cable Available, Electricity Available, Electricity To Lot, Garbage, Natural Gas Available, Phone Available
View Y/N 1
View Mountain(s)
Roof Type Asphalt Shingle
Handicap Access Accessible Entrance, Ground Level Main Floor, No Step Entrance, Primary Bedroom on Main
Parking Type Additional, Driveway, Garage
Total Parking Spaces 4
Building
Lot Description Central Location, Corner, Easy Access, Family-Oriented Neighbourhood, Landscaped, Level, Marina Nearby
Building Description Frame Wood,Insulation: Ceiling,Insulation: Partial,Wood, Rancher
Faces East
Foundation Poured Concrete
Sewer Sewer To Lot
Water Municipal
Architectural Style Contemporary
Structure Type Frame Wood,Insulation: Ceiling,Insulation: Partial,Wood
Others
Restrictions Building Scheme
Tax ID 001-278-193
Ownership Freehold
Acceptable Financing Purchaser To Finance
Listing Terms Purchaser To Finance
Pets Description Aquariums, Birds, Caged Mammals, Cats, Dogs
Read Less Info
Want to know what your home might be worth? Contact us for a FREE valuation!

Our team is ready to help you sell your home for the highest possible price ASAP
Bought with Unrepresented Buyer Pseudo-Office








