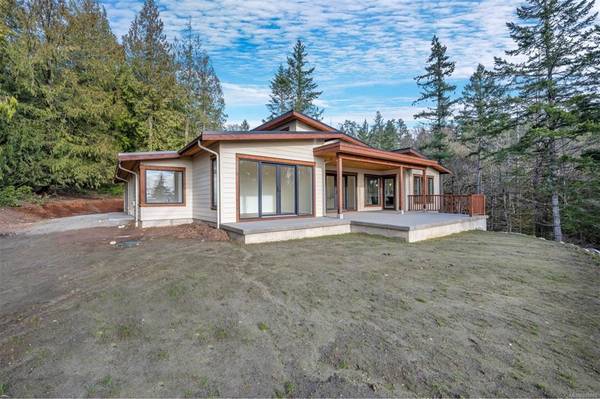$1,480,000
For more information regarding the value of a property, please contact us for a free consultation.
3 Beds
2 Baths
2,047 SqFt
SOLD DATE : 02/28/2023
Key Details
Sold Price $1,480,000
Property Type Single Family Home
Sub Type Single Family Detached
Listing Status Sold
Purchase Type For Sale
Square Footage 2,047 sqft
Price per Sqft $723
MLS Listing ID 895600
Sold Date 02/28/23
Style Other
Bedrooms 3
Rental Info Unrestricted
Year Built 2021
Annual Tax Amount $1,675
Tax Year 2021
Lot Size 4.970 Acres
Acres 4.97
Property Description
Exceptionally designed new south east exposed ocean view home situated on 4.97 acres of natural forest in the popular & private south end of Salt Spring only 10 min from Ferry. This home offers an open plan, spacious rooms throughout & thoughtfully designed ocean views from all main rooms.
Bright contemporary kitchen flows into dining & living area featuring heat efficient fireplace with large slide-back glass doors opening onto a spacious covered deck for entertaining.
The home's great features include quartz counters, stainless steel appliances, propane stove, large island with storage, entertainment bar, pantry, full laundry room & ocean view ensuite. The property offers privacy, a natural forested area with stately cedar & maple trees. There is a bonus woodshed and 8 x 12 pump house/garden shed. Property includes zoning for a future guest cottage, barn and other out buildings. Registered View Corridor in place so your view is secure. New Home Warranty in place. A must see!
Location
Province BC
County Islands Trust
Area Gi Salt Spring
Direction Southeast
Rooms
Other Rooms Storage Shed
Basement Crawl Space
Main Level Bedrooms 3
Kitchen 1
Interior
Interior Features Bar, Breakfast Nook, Closet Organizer, Controlled Entry, Dining/Living Combo, Soaker Tub, Vaulted Ceiling(s)
Heating Forced Air, Heat Pump, Wood
Cooling Air Conditioning
Fireplaces Number 1
Fireplaces Type Wood Burning
Fireplace 1
Appliance Dishwasher, Dryer, Oven/Range Gas, Refrigerator, Washer
Laundry In House
Exterior
Exterior Feature Balcony/Patio, Low Maintenance Yard
Garage Spaces 2.0
View Y/N 1
View Mountain(s), Ocean, Other
Roof Type Metal
Handicap Access Accessible Entrance, Ground Level Main Floor, No Step Entrance, Primary Bedroom on Main, Wheelchair Friendly
Parking Type Attached, Garage Double
Total Parking Spaces 4
Building
Lot Description Acreage, Park Setting, Private, Quiet Area
Building Description Insulation: Ceiling,Insulation: Walls,Wood, Other
Faces Southeast
Foundation Poured Concrete
Sewer Septic System
Water Cistern, Well: Drilled
Architectural Style West Coast
Additional Building Potential
Structure Type Insulation: Ceiling,Insulation: Walls,Wood
Others
Tax ID 026-742-128
Ownership Freehold
Pets Description Aquariums, Birds, Caged Mammals, Cats, Dogs
Read Less Info
Want to know what your home might be worth? Contact us for a FREE valuation!

Our team is ready to help you sell your home for the highest possible price ASAP
Bought with Pemberton Holmes - Salt Spring








