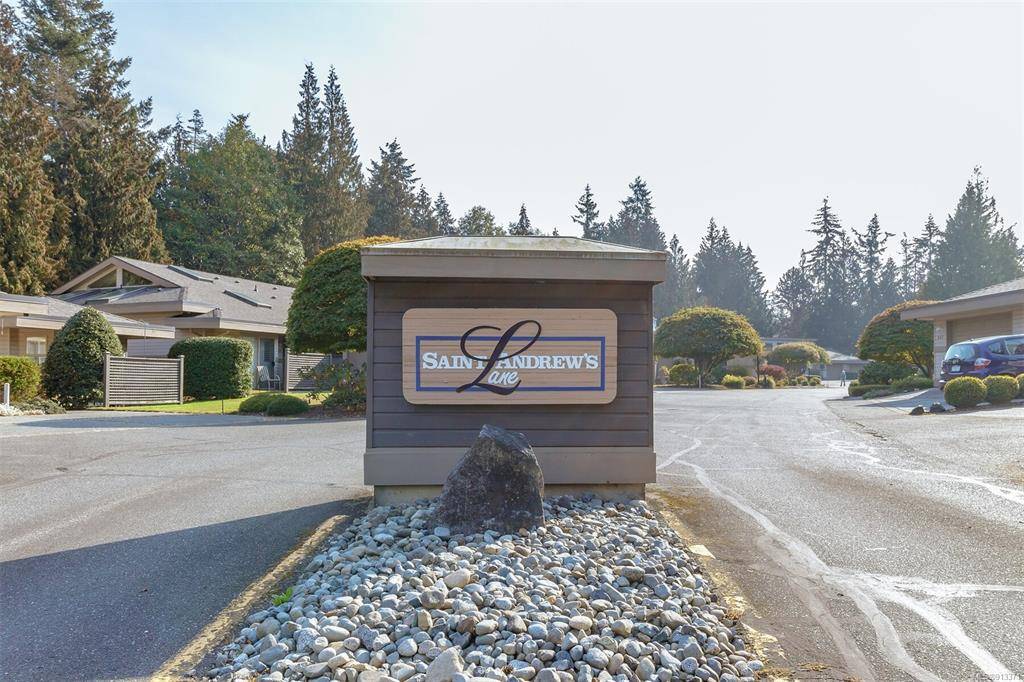$525,000
For more information regarding the value of a property, please contact us for a free consultation.
2 Beds
2 Baths
1,656 SqFt
SOLD DATE : 03/01/2023
Key Details
Sold Price $525,000
Property Type Townhouse
Sub Type Row/Townhouse
Listing Status Sold
Purchase Type For Sale
Square Footage 1,656 sqft
Price per Sqft $317
Subdivision St. Andrews Lane
MLS Listing ID 913371
Sold Date 03/01/23
Style Rancher
Bedrooms 2
HOA Fees $488/mo
Rental Info No Rentals
Year Built 1991
Annual Tax Amount $2,633
Tax Year 2022
Lot Size 2,178 Sqft
Acres 0.05
Property Description
**** St. Andrews Lane Patio Home **** This bright and spacious 1656 Sft home has 2 bedrooms/2 bathrooms and Den perfect for additional guests and/or office space. Well laid out with a Kitchen which boasts plenty of storage and counter space that opens up onto an eating/dinning space with sliding door access to the back patio area. The living room consists of large windows, vaulted ceilings and a cozy gas fire place. Both bedrooms are generous in size, the primary hosts lots of closet space and a 4 piece en-suite. There is additional storage space in the laundry room, a single car garage and a total of 3 patio spaces. Conveniently situated and close to Morningstar Golf course, Wembley Mall and French Creek Marina. The well run Strata keeps the grounds meticulous and allows rentals and one cat or dog.
Location
Province BC
County Nanaimo Regional District
Area Pq French Creek
Zoning MULTI FAM
Direction South
Rooms
Basement None
Main Level Bedrooms 2
Kitchen 1
Interior
Interior Features Ceiling Fan(s), Dining Room
Heating Natural Gas
Cooling None
Flooring Basement Slab, Mixed
Fireplaces Number 1
Fireplaces Type Gas
Fireplace 1
Window Features Insulated Windows
Appliance F/S/W/D
Laundry In Unit
Exterior
Exterior Feature Balcony/Patio
Garage Spaces 1.0
Roof Type Shake
Handicap Access Wheelchair Friendly
Parking Type Garage
Total Parking Spaces 1
Building
Lot Description Adult-Oriented Neighbourhood, Central Location, Marina Nearby, Near Golf Course, Shopping Nearby
Building Description Insulation: Ceiling,Insulation: Walls,Wood, Rancher
Faces South
Story 1
Foundation Slab
Sewer Sewer Connected
Water Regional/Improvement District
Architectural Style Patio Home
Structure Type Insulation: Ceiling,Insulation: Walls,Wood
Others
HOA Fee Include Garbage Removal,Maintenance Grounds,Maintenance Structure,Pest Control,Property Management,Recycling,Water
Tax ID 017-920-043
Ownership Freehold/Strata
Pets Description Cats, Dogs
Read Less Info
Want to know what your home might be worth? Contact us for a FREE valuation!

Our team is ready to help you sell your home for the highest possible price ASAP
Bought with RE/MAX First Realty (PK)








