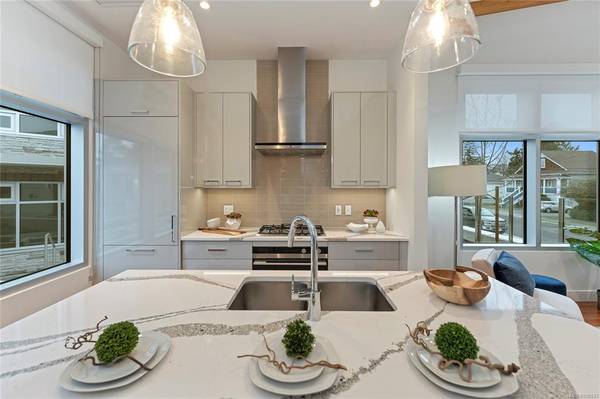$625,000
For more information regarding the value of a property, please contact us for a free consultation.
2 Beds
1 Bath
671 SqFt
SOLD DATE : 03/01/2023
Key Details
Sold Price $625,000
Property Type Condo
Sub Type Condo Apartment
Listing Status Sold
Purchase Type For Sale
Square Footage 671 sqft
Price per Sqft $931
Subdivision Westbay Quay
MLS Listing ID 920533
Sold Date 03/01/23
Style Condo
Bedrooms 2
HOA Fees $429/mo
Rental Info Unrestricted
Year Built 2022
Tax Year 2022
Lot Size 871 Sqft
Acres 0.02
Property Description
Welcome to West Bay Quay, a forward-thinking development by Tenfold Projects in historic Esquimalt overlooking the inner harbour & the city of Victoria. Offering concrete & steel construction, quality finishing and innovative, conscientious interior design. This brand new live/work 2- bedroom unit offers 671 square feet of well thought out space with premium finishings such as high ceilings, oversize windows, quartz counters, glass tile back splash, under-mount stainless steel sink, gas cook-top, wall oven, integrated fridge & heated tile flooring in the bathroom. Live & work in this diverse community surrounded by a quaint village of float homes, classic historic homes, and urban multi-family residences all within walking distance to the marina, harbourfront, township of Esquimalt & the beautiful Songhees waterfront walkway. The live work designation allows you many options for home occupation use & your clients are welcome in the space. This unit is ready for immediate occupancy!
Location
Province BC
County Capital Regional District
Area Es Old Esquimalt
Direction Northwest
Rooms
Basement None
Main Level Bedrooms 2
Kitchen 1
Interior
Interior Features Dining/Living Combo, Eating Area, Vaulted Ceiling(s)
Heating Heat Recovery, Natural Gas
Cooling Air Conditioning
Flooring Tile, Wood
Equipment Electric Garage Door Opener
Window Features Aluminum Frames,Blinds
Appliance Built-in Range, Dishwasher, F/S/W/D, Oven/Range Gas, Range Hood
Laundry In Unit
Exterior
Exterior Feature Balcony/Patio, Garden, Lighting, Low Maintenance Yard, Sprinkler System
Amenities Available Bike Storage, Kayak Storage, Secured Entry, Storage Unit
Roof Type Asphalt Rolled,Metal
Handicap Access Ground Level Main Floor, Primary Bedroom on Main
Parking Type Detached, On Street, Underground, EV Charger: Common Use
Total Parking Spaces 1
Building
Lot Description Central Location, Corner, Easy Access, Irrigation Sprinkler(s), Landscaped, Marina Nearby, Pie Shaped Lot, Recreation Nearby, Serviced, Shopping Nearby, Sidewalk, Sloping
Building Description Cement Fibre,Stone,Wood, Condo
Faces Northwest
Story 2
Foundation Poured Concrete
Sewer Sewer Connected
Water Municipal
Architectural Style Contemporary, West Coast
Structure Type Cement Fibre,Stone,Wood
Others
HOA Fee Include Garbage Removal,Insurance,Maintenance Grounds,Maintenance Structure,Property Management,Recycling
Restrictions Easement/Right of Way,Restrictive Covenants
Tax ID 031-767-443
Ownership Freehold/Strata
Acceptable Financing Purchaser To Finance
Listing Terms Purchaser To Finance
Pets Description Aquariums, Birds, Cats, Dogs, Number Limit, Size Limit
Read Less Info
Want to know what your home might be worth? Contact us for a FREE valuation!

Our team is ready to help you sell your home for the highest possible price ASAP
Bought with Engel & Volkers Vancouver Island








