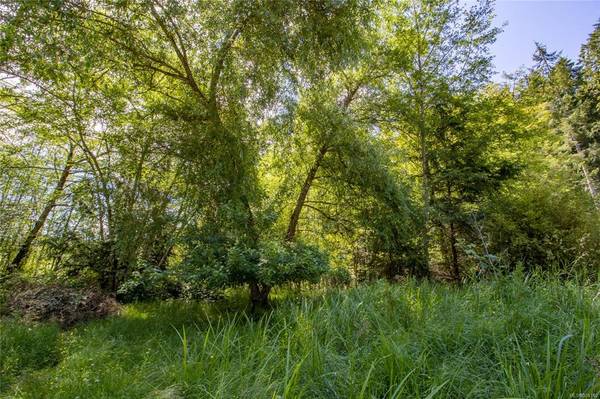$290,000
For more information regarding the value of a property, please contact us for a free consultation.
3 Beds
1 Bath
958 SqFt
SOLD DATE : 03/01/2023
Key Details
Sold Price $290,000
Property Type Single Family Home
Sub Type Single Family Detached
Listing Status Sold
Purchase Type For Sale
Square Footage 958 sqft
Price per Sqft $302
MLS Listing ID 908140
Sold Date 03/01/23
Style Rancher
Bedrooms 3
Rental Info Unrestricted
Year Built 1975
Annual Tax Amount $1,444
Tax Year 2021
Lot Size 1.020 Acres
Acres 1.02
Property Description
Bucolic Port Washington Rd property surrounded by woodland meadows and farm fields. You can hear the sheep baying in the distance and the leafy trees blowing in the wind. This property has an upgraded septic system from 2011 that has not had a lot of use. Carport for parking attached to a workshop/storage building. Within walking distance of Hope Bay with shops, services, restaurant and Government dock, Port Washington dock/float plane, and the Home Hardware/ Southridge shopping area. Minutes to golf course, ferry terminal and Community Hall with Saturday market. Simply a wonderful area to walk, bike ride and especially, to live. Older 3-bedroom cottage in need of restoration or replacement. Measurements are approximate & buyers should validate if important. Building inspection available upon request. Agent must be present for all showings.
Location
Province BC
County Capital Regional District
Area Gi Pender Island
Direction Northwest
Rooms
Other Rooms Storage Shed, Workshop
Basement Crawl Space
Main Level Bedrooms 3
Kitchen 1
Interior
Heating Space Heater, Wood
Cooling Other
Flooring Carpet
Fireplaces Number 1
Fireplaces Type Wood Burning
Fireplace 1
Window Features Vinyl Frames
Appliance Oven/Range Electric, Refrigerator
Laundry None
Exterior
Exterior Feature Balcony/Deck, Low Maintenance Yard
Carport Spaces 1
Roof Type Asphalt Shingle
Parking Type Driveway, Carport
Total Parking Spaces 3
Building
Lot Description Acreage, Central Location, Easy Access, Family-Oriented Neighbourhood, Level, Near Golf Course
Building Description Wood, Rancher
Faces Northwest
Foundation Poured Concrete
Sewer Septic System
Water Well: Drilled
Architectural Style Cottage/Cabin
Structure Type Wood
Others
Tax ID 002-347-911
Ownership Freehold
Acceptable Financing Purchaser To Finance
Listing Terms Purchaser To Finance
Pets Description Aquariums, Birds, Caged Mammals, Cats, Dogs
Read Less Info
Want to know what your home might be worth? Contact us for a FREE valuation!

Our team is ready to help you sell your home for the highest possible price ASAP
Bought with Dockside Realty Ltd.








