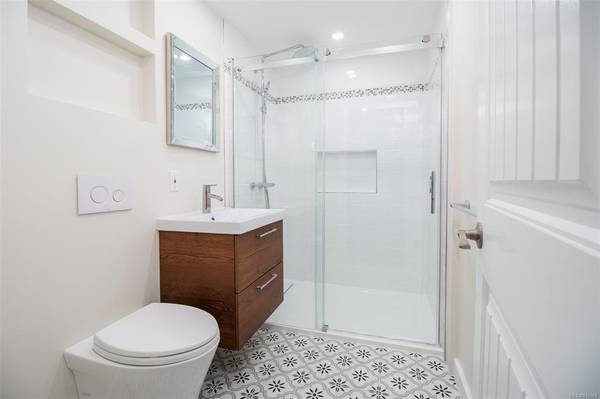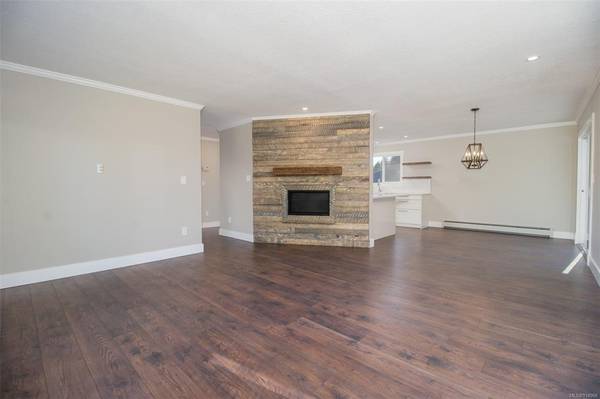$934,900
For more information regarding the value of a property, please contact us for a free consultation.
4 Beds
2 Baths
2,540 SqFt
SOLD DATE : 03/03/2023
Key Details
Sold Price $934,900
Property Type Single Family Home
Sub Type Single Family Detached
Listing Status Sold
Purchase Type For Sale
Square Footage 2,540 sqft
Price per Sqft $368
Subdivision San Pareil
MLS Listing ID 914968
Sold Date 03/03/23
Style Split Entry
Bedrooms 4
Rental Info Unrestricted
Year Built 1978
Annual Tax Amount $3,835
Tax Year 2022
Lot Size 0.270 Acres
Acres 0.27
Property Description
Beautiful family home in desirable San Pareil! This bright & wonderfully updated home just steps from Rathtrevor Provincial Park, sandy beach swimming, biking trails & close to all amenities of Parksville. 2547sqft of living space, this 4 bdrm, 2 bath home has been almost completely updated. Engineered hardwood thru most of upstairs where youll find a new kitchen w/ quartz counters, s/s appliances & soft close cabinets providing tons of storage. New gas fireplace w/ shiplap feature wall provides a lovely setting to relax in the afternoon. Downstairs is a spacious primary bdrm w/ massive walk-in closet & stunning remodeled bthrm w/ heated floors. Some of the many other updates not to be missed are new vinyl windows, gas on demand hot water, septic system, exterior and interior paint, trim, carpets, and wood slat blinds throughout. Potentially assumable mortgage at 2.05% for 3 yrs! If enjoying the great outdoors right where you live is important to you, you wont want to miss this one.
Location
Province BC
County Parksville, City Of
Area Pq Parksville
Zoning RS1
Direction North
Rooms
Basement Finished, Full, Walk-Out Access, With Windows
Main Level Bedrooms 2
Kitchen 1
Interior
Interior Features Ceiling Fan(s), Closet Organizer, Dining Room, Dining/Living Combo, Storage, Workshop
Heating Hot Water, Natural Gas
Cooling None
Flooring Carpet, Hardwood, Tile
Fireplaces Number 1
Fireplaces Type Gas
Fireplace 1
Window Features Blinds,Insulated Windows,Vinyl Frames,Window Coverings
Appliance Dishwasher, Dryer, F/S/W/D, Hot Tub, Oven/Range Gas, Range Hood, Washer
Laundry In House
Exterior
Exterior Feature Balcony/Deck, Balcony/Patio, Fenced, Garden, See Remarks
Garage Spaces 1.0
Utilities Available Cable To Lot, Electricity To Lot, Natural Gas To Lot, Phone To Lot
Roof Type Asphalt Shingle
Parking Type Additional, Attached, Driveway, Garage, Guest, On Street, Open, RV Access/Parking
Total Parking Spaces 6
Building
Lot Description Easy Access, Family-Oriented Neighbourhood, Landscaped, Level, Near Golf Course, Private, Quiet Area, Recreation Nearby, Shopping Nearby
Building Description Frame Wood,Insulation All,Insulation: Ceiling,Insulation: Walls,Wood, Split Entry
Faces North
Foundation Poured Concrete, Slab
Sewer Septic System
Water Municipal
Structure Type Frame Wood,Insulation All,Insulation: Ceiling,Insulation: Walls,Wood
Others
Tax ID 003-793-257
Ownership Freehold
Acceptable Financing Must Be Paid Off
Listing Terms Must Be Paid Off
Pets Description Aquariums, Birds, Caged Mammals, Cats, Dogs
Read Less Info
Want to know what your home might be worth? Contact us for a FREE valuation!

Our team is ready to help you sell your home for the highest possible price ASAP
Bought with RE/MAX Ocean Pacific Realty (Crtny)








