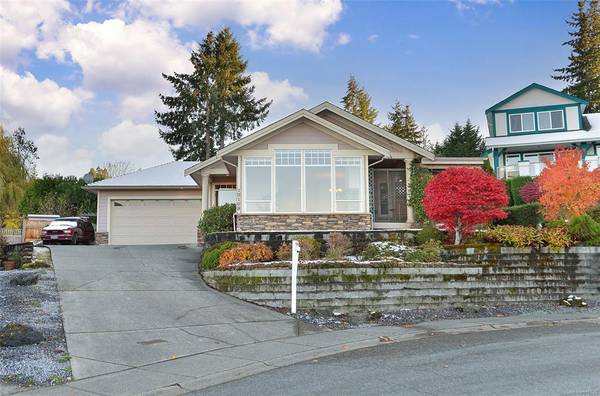$880,000
For more information regarding the value of a property, please contact us for a free consultation.
3 Beds
2 Baths
1,802 SqFt
SOLD DATE : 03/08/2023
Key Details
Sold Price $880,000
Property Type Single Family Home
Sub Type Single Family Detached
Listing Status Sold
Purchase Type For Sale
Square Footage 1,802 sqft
Price per Sqft $488
MLS Listing ID 918689
Sold Date 03/08/23
Style Rancher
Bedrooms 3
Rental Info Unrestricted
Year Built 2003
Annual Tax Amount $6,030
Tax Year 2022
Lot Size 8,712 Sqft
Acres 0.2
Property Description
A contemporary well designed rancher with ever changing ocean views of Thetis & Penelakut Island. This warm & inviting home that’s only had one owner since built in 2003, you might even see whales or eagles go by! Hardwood floors, gas fireplace & bright rooms w/ lots of windows taking in the panoramic scenery of this desirable & quiet area. Covered front patio is great for entertaining & oversized room off main living area is perfect for an office or 3rd bedroom. Over 500sq ft of unfinished space in lower level that could be an art/music studio, gym or more room for family when they come to visit. Double car garage, easy to maintain private backyard, forced air heating all make this home easy to downsize or grow into. Enjoy the nearby farmers market, pubs & restaurants, new library, & quaint small town feel of Chemainus located between Duncan/Ladysmith. Beach access & trails (check out Kin Beach), golf, marina, shopping, and pickle ball close by. (3rd Bedroom has no closet)
Location
Province BC
County North Cowichan, Municipality Of
Area Du Chemainus
Direction Northwest
Rooms
Other Rooms Storage Shed
Basement Unfinished, Walk-Out Access
Main Level Bedrooms 3
Kitchen 1
Interior
Interior Features Ceiling Fan(s)
Heating Forced Air, Natural Gas
Cooling None
Flooring Carpet, Hardwood, Linoleum, Vinyl
Fireplaces Number 1
Fireplaces Type Gas, Living Room
Fireplace 1
Window Features Blinds,Insulated Windows,Skylight(s),Vinyl Frames
Appliance Dishwasher, F/S/W/D, Oven/Range Gas
Laundry In House
Exterior
Exterior Feature Awning(s), Balcony/Patio, Fencing: Partial, Garden, Lighting
Garage Spaces 2.0
Utilities Available Cable To Lot, Compost, Electricity To Lot, Garbage, Natural Gas To Lot, Phone To Lot, Recycling, Underground Utilities
View Y/N 1
View Ocean
Roof Type Asphalt Shingle
Handicap Access Ground Level Main Floor, Primary Bedroom on Main
Parking Type Garage Double
Total Parking Spaces 6
Building
Lot Description Central Location, Easy Access, Irrigation Sprinkler(s), Shopping Nearby, Sidewalk
Building Description Brick,Cement Fibre,Frame Wood,Insulation All, Rancher
Faces Northwest
Foundation Poured Concrete
Sewer Sewer Connected
Water Municipal
Architectural Style Contemporary, West Coast
Structure Type Brick,Cement Fibre,Frame Wood,Insulation All
Others
Tax ID 024-823-155
Ownership Freehold
Acceptable Financing Purchaser To Finance
Listing Terms Purchaser To Finance
Pets Description Aquariums, Birds, Caged Mammals, Cats, Dogs
Read Less Info
Want to know what your home might be worth? Contact us for a FREE valuation!

Our team is ready to help you sell your home for the highest possible price ASAP
Bought with RE/MAX of Nanaimo








