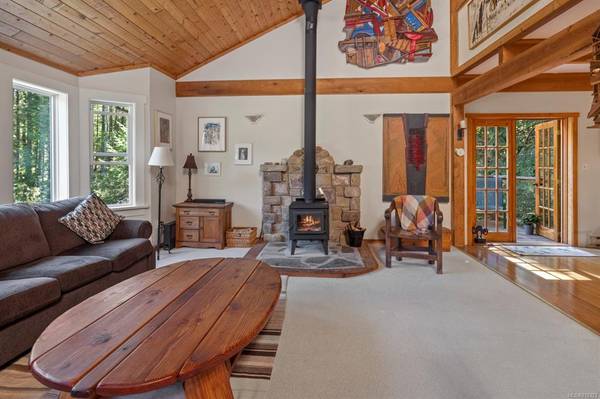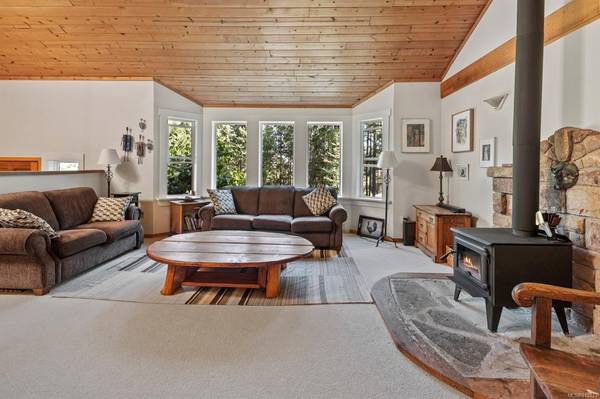$885,000
For more information regarding the value of a property, please contact us for a free consultation.
4 Beds
3 Baths
2,598 SqFt
SOLD DATE : 03/13/2023
Key Details
Sold Price $885,000
Property Type Single Family Home
Sub Type Single Family Detached
Listing Status Sold
Purchase Type For Sale
Square Footage 2,598 sqft
Price per Sqft $340
MLS Listing ID 912323
Sold Date 03/13/23
Style Main Level Entry with Lower/Upper Lvl(s)
Bedrooms 4
Rental Info Unrestricted
Year Built 1982
Annual Tax Amount $3,163
Tax Year 2022
Lot Size 1.540 Acres
Acres 1.54
Property Description
Peaceful tranquility, soaked in sunshine and surrounded by nature’s best describe this serene one and a half acre south-end retreat, minutes to the Fulford ferry. A well-maintained, custom-built, west coast style home awaits with many fabulous features including a contemporary open main floor plan, spacious living areas, banks of light welcoming windows, tall vaulted shiplap wood ceiling, wood beams and trim, new woodstove with locally crafted stone hearth, custom wood kitchen, sumptuous soaker tub with forest view, and an upstairs “bonus” room, currently utilized as a home theatre. The outdoors is set up for premium enjoyment with large sunny multi-level decks, hot tub, fenced garden space surrounded by honeysuckle, greenhouse, workshop, woodshed, playhouse and even a 9 pin disc golf course. The mature perennial garden delights with seasonal lilacs, wisteria, lavender, rhodos and culinary herbs. A fantastic spot to call home!
Location
Province BC
County Capital Regional District
Area Gi Salt Spring
Direction South
Rooms
Other Rooms Greenhouse, Storage Shed, Workshop
Basement Full, Partially Finished
Main Level Bedrooms 2
Kitchen 1
Interior
Interior Features Breakfast Nook, Cathedral Entry, Ceiling Fan(s), Dining/Living Combo, French Doors, Soaker Tub, Storage, Vaulted Ceiling(s), Workshop
Heating Baseboard, Wood, Mixed
Cooling None
Fireplaces Number 1
Fireplaces Type Living Room, Wood Stove
Fireplace 1
Window Features Bay Window(s),Blinds,Skylight(s)
Appliance Dishwasher, F/S/W/D, Hot Tub, Oven/Range Gas
Laundry In House
Exterior
Exterior Feature Balcony, Balcony/Deck, Fencing: Partial, Garden, Low Maintenance Yard
Carport Spaces 1
Roof Type Metal
Handicap Access Ground Level Main Floor
Parking Type Attached, Driveway, Carport
Total Parking Spaces 4
Building
Lot Description Landscaped, Private, Southern Exposure
Building Description Frame Wood,Insulation: Ceiling,Insulation: Walls, Main Level Entry with Lower/Upper Lvl(s)
Faces South
Foundation Poured Concrete
Sewer Septic System
Water Well: Drilled, Well: Shallow
Architectural Style West Coast
Structure Type Frame Wood,Insulation: Ceiling,Insulation: Walls
Others
Tax ID 001-119-419
Ownership Freehold
Acceptable Financing Purchaser To Finance
Listing Terms Purchaser To Finance
Pets Description Aquariums, Birds, Caged Mammals, Cats, Dogs
Read Less Info
Want to know what your home might be worth? Contact us for a FREE valuation!

Our team is ready to help you sell your home for the highest possible price ASAP
Bought with Oakwyn Realty Ltd.








