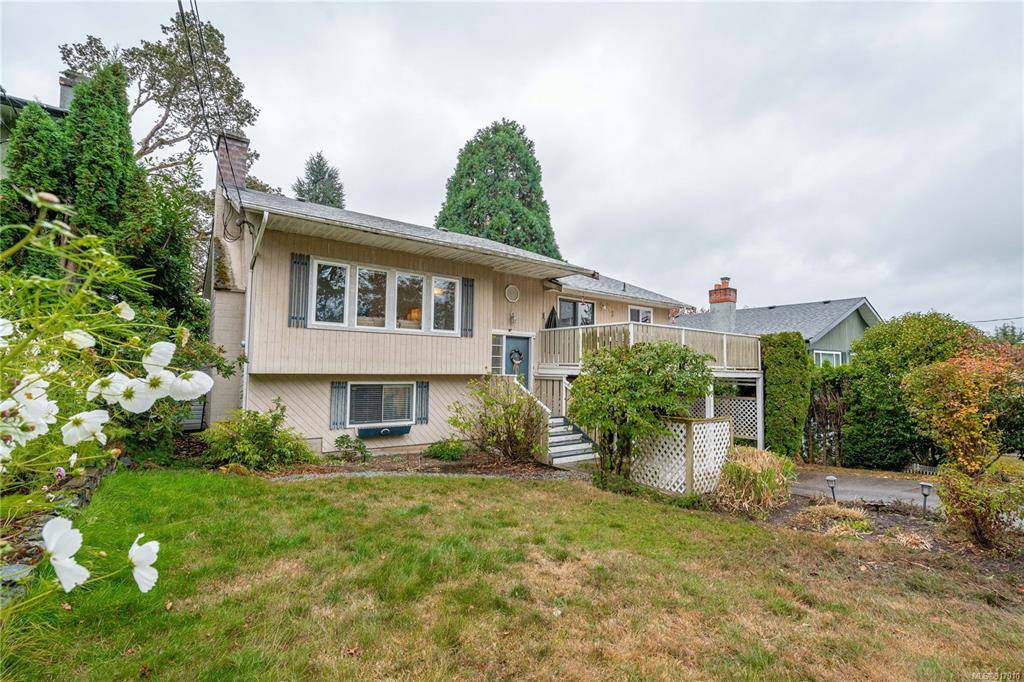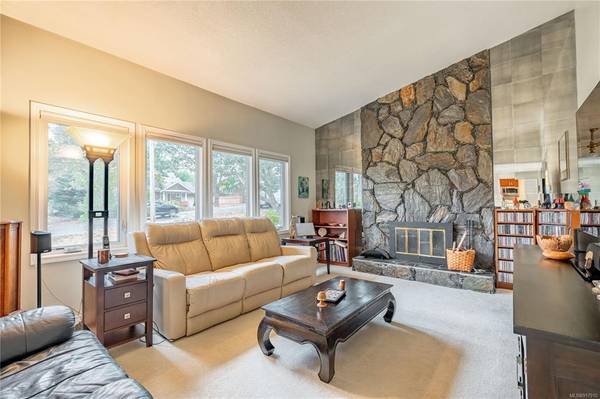$890,000
For more information regarding the value of a property, please contact us for a free consultation.
5 Beds
3 Baths
2,183 SqFt
SOLD DATE : 03/14/2023
Key Details
Sold Price $890,000
Property Type Single Family Home
Sub Type Single Family Detached
Listing Status Sold
Purchase Type For Sale
Square Footage 2,183 sqft
Price per Sqft $407
MLS Listing ID 917910
Sold Date 03/14/23
Style Split Level
Bedrooms 5
Rental Info Unrestricted
Year Built 1979
Annual Tax Amount $3,821
Tax Year 2022
Lot Size 6,098 Sqft
Acres 0.14
Lot Dimensions 59.5 ft wide x 100 ft deep
Property Description
NEW PRICE! Located in beautiful Brentwood Bay. Here you will find this well cared for family home on an easy care fenced in level lot. Inside you will find a welcoming and bright living room with vaulted ceiling & a wood burning fireplace, a spacious dining area w/access to the large deck, a newer kitchen with quartz counter (2010) & 3 spacious bedrooms & 1.5 baths. Downstairs has an in-law suite potential. There're 2 bedrooms (one is used as storage) a half bath, living space w/another wood burning fireplace, laundry & separate entry or use it for the growing teens. The roof was replaced in 2018 & there's a double carport with a driveway long enough for an RV. A powered shed outback for the tools & space to enjoy time with the kids & the four legged family members. With access to the marina at the end of the road, schools within minutes & a short walk to the Village, this home & location offer a fantastic opportunity at an affordable price.
Location
Province BC
County Capital Regional District
Area Cs Brentwood Bay
Direction North
Rooms
Other Rooms Storage Shed
Basement None
Main Level Bedrooms 3
Kitchen 1
Interior
Interior Features Breakfast Nook, Ceiling Fan(s), Closet Organizer, Dining Room, Vaulted Ceiling(s)
Heating Baseboard, Electric
Cooling None
Flooring Carpet, Tile, Vinyl
Fireplaces Number 2
Fireplaces Type Living Room, Recreation Room, Wood Burning
Fireplace 1
Window Features Aluminum Frames,Blinds,Vinyl Frames
Appliance Dishwasher, Dryer, Microwave, Refrigerator, Washer
Laundry In House
Exterior
Exterior Feature Balcony, Fencing: Partial, Garden, Low Maintenance Yard
Carport Spaces 2
View Y/N 1
View Mountain(s)
Roof Type Fibreglass Shingle
Handicap Access Primary Bedroom on Main
Parking Type Driveway, Carport Double, RV Access/Parking
Total Parking Spaces 4
Building
Lot Description Central Location, Easy Access, Family-Oriented Neighbourhood, Landscaped, Marina Nearby, Quiet Area, Recreation Nearby, Rectangular Lot, Serviced, Shopping Nearby
Building Description Insulation: Ceiling,Insulation: Walls,Wood, Split Level
Faces North
Foundation Poured Concrete, Slab
Sewer Sewer To Lot
Water Municipal
Additional Building Potential
Structure Type Insulation: Ceiling,Insulation: Walls,Wood
Others
Tax ID 001-093-452
Ownership Freehold
Pets Description Aquariums, Birds, Caged Mammals, Cats, Dogs
Read Less Info
Want to know what your home might be worth? Contact us for a FREE valuation!

Our team is ready to help you sell your home for the highest possible price ASAP
Bought with RE/MAX Island Properties








