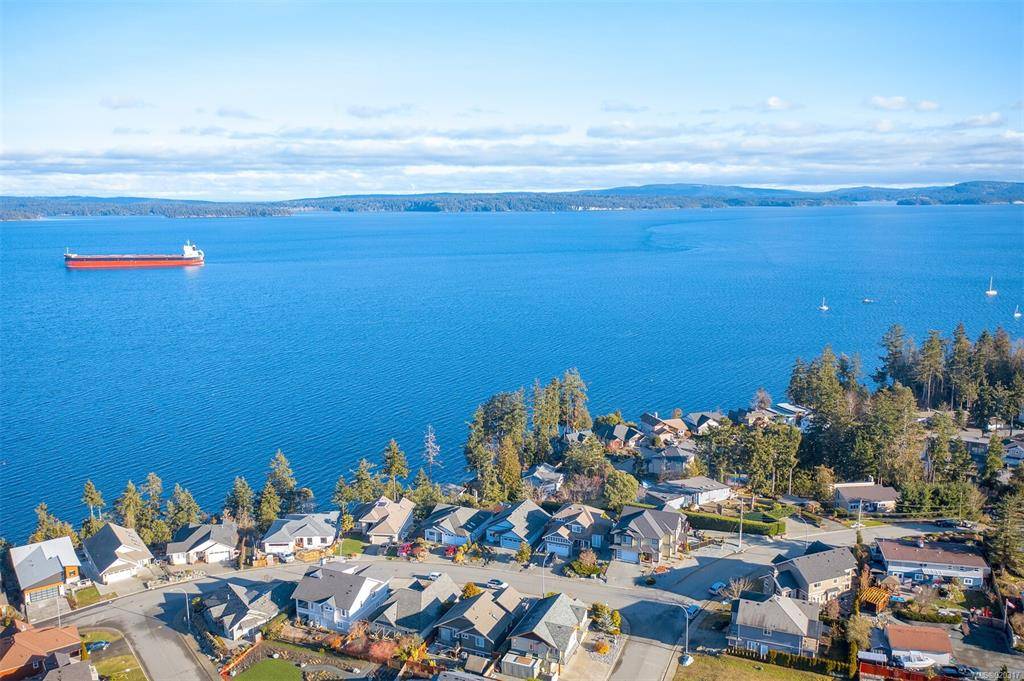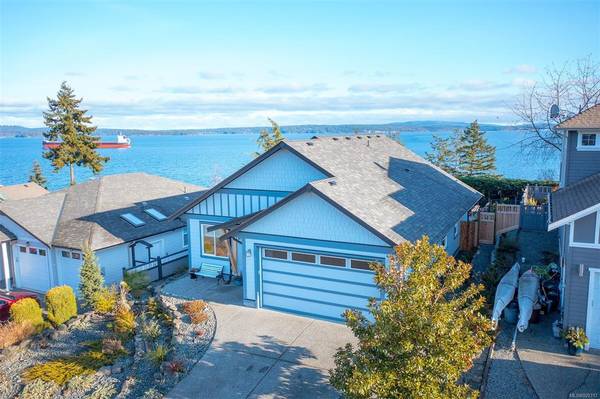$875,000
For more information regarding the value of a property, please contact us for a free consultation.
3 Beds
2 Baths
1,324 SqFt
SOLD DATE : 03/15/2023
Key Details
Sold Price $875,000
Property Type Single Family Home
Sub Type Single Family Detached
Listing Status Sold
Purchase Type For Sale
Square Footage 1,324 sqft
Price per Sqft $660
MLS Listing ID 920317
Sold Date 03/15/23
Style Rancher
Bedrooms 3
Rental Info Unrestricted
Year Built 2014
Annual Tax Amount $5,119
Tax Year 2022
Lot Size 4,791 Sqft
Acres 0.11
Property Description
Stunning Ocean Views from this Custom built home in Chemainus! This gorgeous 1328 sqft Rancher in desirable Vista Grande Estates. Fir beam entrance, Hardi Plank siding and easy care landscaping. The open concept kitchen living/dining room has tons of windows to take in the panoramic views of the ocean. Floor to ceiling stacked stone fireplace with custom hearth. The kitchen has high end stainless steel appliances, tons of fir cabinets, and beautiful granite countertops. The Master bedroom shares the views and has custom organized walk-in closet and 3pc beautiful glass /tile shower in the ensuite. Two more bedrooms and a 4pc bathroom complete this stunning home. You will be amazed by the expansive ocean views from this low maintenance back yard! Custom seating area to enjoy the sunrises and sunsets. There are even two raised garden beds to grow your veggies. Watch the ships come into the harbor, or take the stairs to the beautiful pebble beach and park below the property.
Location
Province BC
County North Cowichan, Municipality Of
Area Du Chemainus
Zoning R3
Direction West
Rooms
Basement Crawl Space
Main Level Bedrooms 3
Kitchen 1
Interior
Heating Forced Air, Natural Gas
Cooling None
Flooring Hardwood
Fireplaces Number 1
Fireplaces Type Gas
Fireplace 1
Window Features Blinds,Insulated Windows,Screens,Wood Frames
Appliance Built-in Range, Dishwasher, Dryer, Garburator, Microwave, Oven Built-In, Oven/Range Gas, Range Hood, Refrigerator, Washer
Laundry In House
Exterior
Exterior Feature Garden, Low Maintenance Yard
Carport Spaces 2
Utilities Available Cable To Lot, Electricity To Lot, Garbage, Natural Gas To Lot, Phone To Lot, Recycling, Underground Utilities
View Y/N 1
View Mountain(s), Ocean
Roof Type Asphalt Shingle
Handicap Access Accessible Entrance, Ground Level Main Floor, No Step Entrance, Primary Bedroom on Main, Wheelchair Friendly
Parking Type Driveway, Carport Double, On Street
Total Parking Spaces 4
Building
Lot Description Easy Access, Landscaped, Quiet Area, Recreation Nearby
Building Description Frame Wood,Insulation: Ceiling,Insulation: Walls, Rancher
Faces West
Foundation Poured Concrete
Sewer Sewer Connected
Water Municipal
Structure Type Frame Wood,Insulation: Ceiling,Insulation: Walls
Others
Tax ID 026-371-065
Ownership Freehold
Pets Description Aquariums, Birds, Caged Mammals, Cats, Dogs
Read Less Info
Want to know what your home might be worth? Contact us for a FREE valuation!

Our team is ready to help you sell your home for the highest possible price ASAP
Bought with eXp Realty








