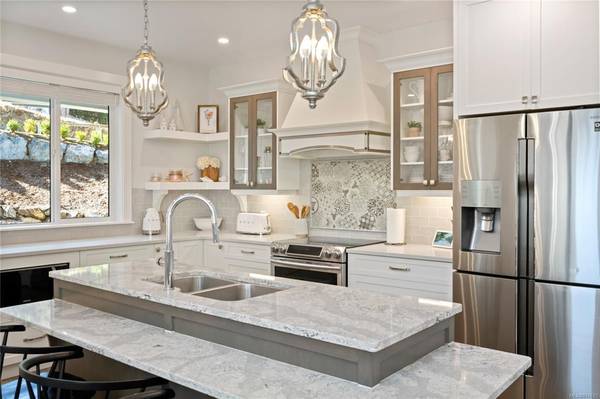$1,180,000
For more information regarding the value of a property, please contact us for a free consultation.
4 Beds
3 Baths
2,740 SqFt
SOLD DATE : 03/15/2023
Key Details
Sold Price $1,180,000
Property Type Single Family Home
Sub Type Single Family Detached
Listing Status Sold
Purchase Type For Sale
Square Footage 2,740 sqft
Price per Sqft $430
MLS Listing ID 916615
Sold Date 03/15/23
Style Main Level Entry with Upper Level(s)
Bedrooms 4
Rental Info Unrestricted
Year Built 2018
Annual Tax Amount $4,421
Tax Year 2022
Lot Size 0.300 Acres
Acres 0.3
Property Description
Luxury & Location! Introducing 3112 Dolphin Drive, built in 2018, located in the prestige community of Fairwinds, Nanoose Bay. This 4 bedroom, 3 bathroom architectural build is filled with features to ensure your comfort and ease of living. Entering into the sun-filled foyer you immediately feel like you're home. The Chef's kitchen immediately draws you in, filled with stainless steel appliances, quartz countertops, built-in hood fan, microwave and an oversized island that can seat up to 4. Making your way around to the Primary bedroom you can't help but look up at the stunning coffered ceiling's. The ensuite is equipped with a deep soaker tub, separate shower, double sinks and a built in seated vanity, you will feel like you're at the spa. Upstairs you will find two more bedrooms, and a family room, with a built in projection system. This home is STEPS to the Ocean, Fairwinds Golf Course, Marina, Seascape Restaurant, and the Wellness Centre. Don’t wait - this home wont last!
Location
Province BC
County Nanaimo Regional District
Area Pq Nanoose
Zoning RS1
Direction North
Rooms
Basement None
Main Level Bedrooms 2
Kitchen 1
Interior
Interior Features Ceiling Fan(s), Dining Room, Dining/Living Combo
Heating Electric, Heat Pump, Heat Recovery, Wood
Cooling Air Conditioning
Flooring Mixed, Tile, Wood
Fireplaces Number 1
Fireplaces Type Wood Stove
Fireplace 1
Window Features Insulated Windows
Appliance Dishwasher, F/S/W/D, Hot Tub, Microwave, Range Hood
Laundry In House
Exterior
Exterior Feature Fencing: Full, Low Maintenance Yard
Garage Spaces 2.0
View Y/N 1
View Ocean
Roof Type Asphalt Shingle
Parking Type Additional, Driveway, Garage Double
Total Parking Spaces 4
Building
Lot Description Easy Access, Family-Oriented Neighbourhood, Hillside, Landscaped, Marina Nearby, Near Golf Course, Quiet Area, Recreation Nearby, Shopping Nearby, Southern Exposure, See Remarks
Building Description Cement Fibre,Insulation: Ceiling,Insulation: Walls, Main Level Entry with Upper Level(s)
Faces North
Foundation Poured Concrete
Sewer Septic System
Water Municipal
Structure Type Cement Fibre,Insulation: Ceiling,Insulation: Walls
Others
Restrictions Restrictive Covenants
Tax ID 004-385-268
Ownership Freehold
Pets Description Aquariums, Birds, Caged Mammals, Cats, Dogs
Read Less Info
Want to know what your home might be worth? Contact us for a FREE valuation!

Our team is ready to help you sell your home for the highest possible price ASAP
Bought with Royal LePage Parksville-Qualicum Beach Realty (PK)








