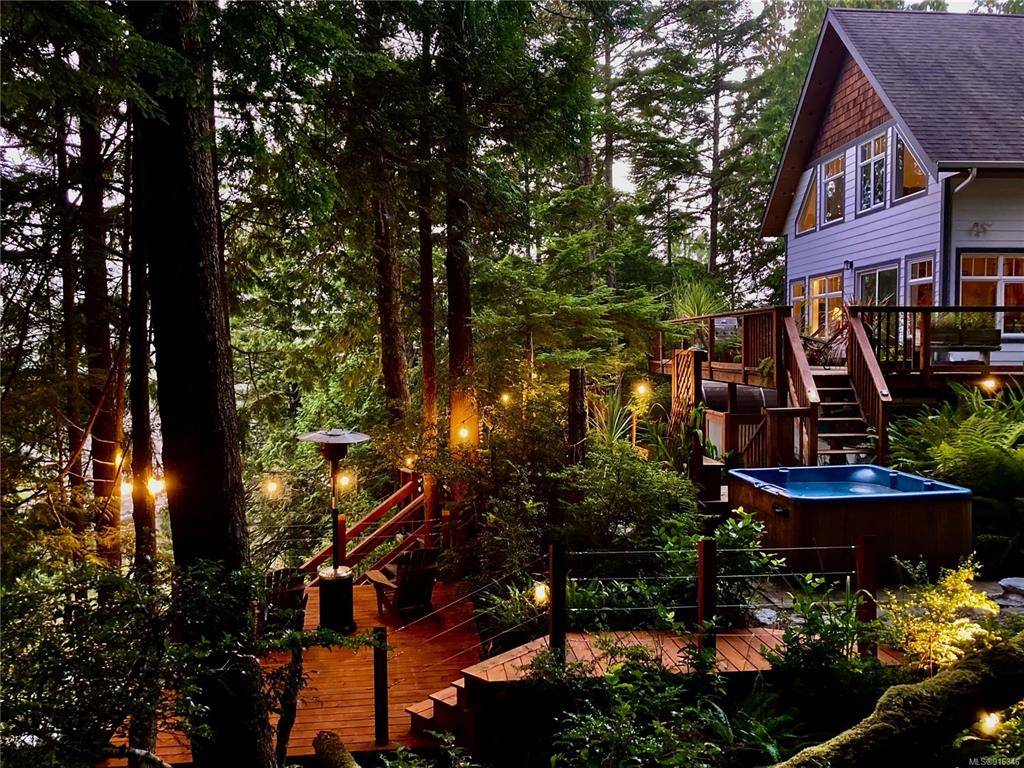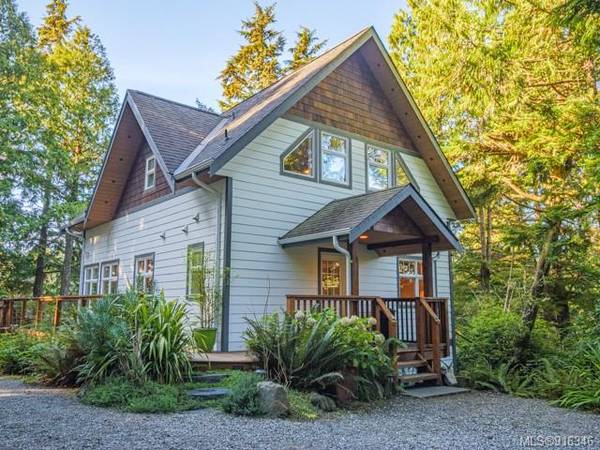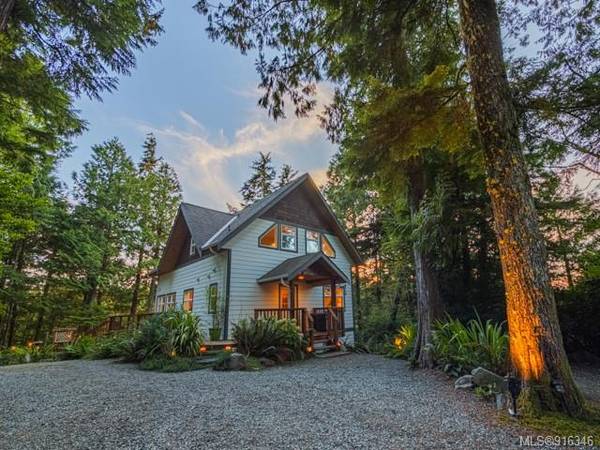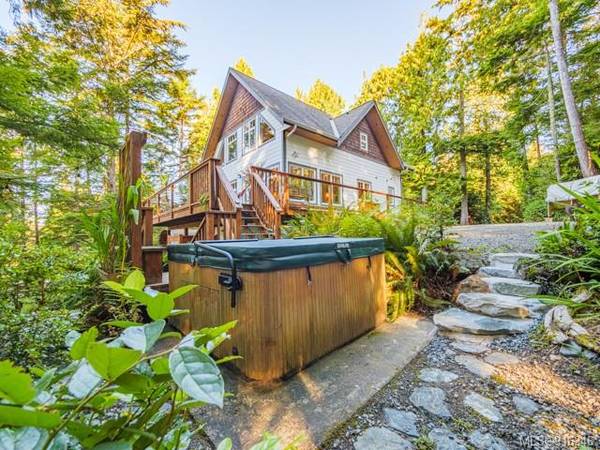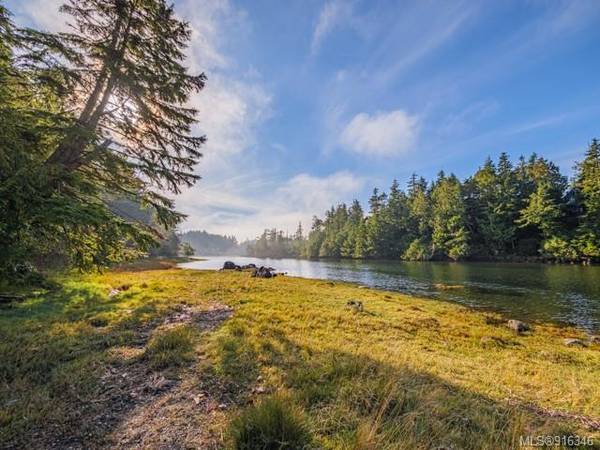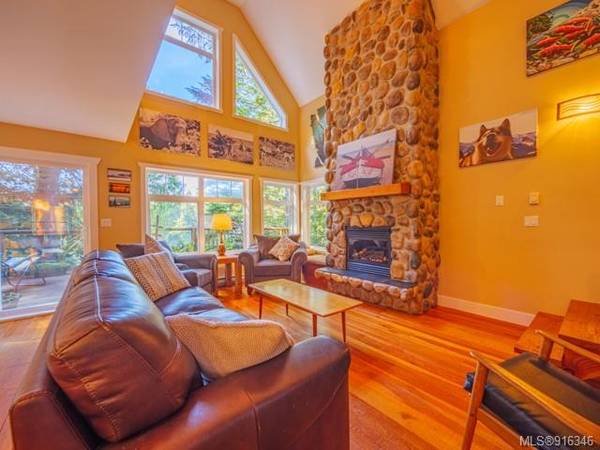$1,337,500
For more information regarding the value of a property, please contact us for a free consultation.
2 Beds
2 Baths
1,360 SqFt
SOLD DATE : 03/17/2023
Key Details
Sold Price $1,337,500
Property Type Single Family Home
Sub Type Single Family Detached
Listing Status Sold
Purchase Type For Sale
Square Footage 1,360 sqft
Price per Sqft $983
MLS Listing ID 916346
Sold Date 03/17/23
Style Main Level Entry with Upper Level(s)
Bedrooms 2
Rental Info Unrestricted
Year Built 2007
Annual Tax Amount $4,208
Tax Year 2021
Lot Size 1.010 Acres
Acres 1.01
Property Description
Ucluelet waterfront acreage, a rare find. Drive down your private road to this stunning West Coast Cottage Home tucked amongst the trees and overlooking the lovely Spring Cove waterfront. This tastefully finished home is a West Coaster's dream with wood and slate floors, a cozy rock fireplace, a gorgeous kitchen, and a loft area that could be converted to a third bedroom. The main level of this is complete with a spare bedroom, bathroom, and the main living areas while upstairs is a large master bedroom, bathroom, and loft area. Relax in the outdoor hot tub, and barrel Sauna, around the fire pit, or take the private stairs down to the waterfront for easy access to boating, fishing, paddle boarding, and shore exploring the lovely Spring Cove waterway. The lower level of the home has a large heated storage/basement area for all your west coast toys could accommodate a secondary suite. This area of Ucluelet has . This area seen several approvals for Guest House zoning. msg for info pkg
Location
Province BC
County Ucluelet, District Of
Area Pa Ucluelet
Zoning R1
Direction West
Rooms
Basement Unfinished
Main Level Bedrooms 1
Kitchen 1
Interior
Heating Baseboard, Electric
Cooling None
Flooring Mixed
Fireplaces Number 1
Fireplaces Type Propane
Fireplace 1
Appliance Hot Tub
Laundry In House
Exterior
Waterfront Description Ocean
Roof Type Fibreglass Shingle
Building
Lot Description Easy Access, Private, Shopping Nearby, In Wooded Area, Wooded Lot
Building Description Cement Fibre,Insulation: Ceiling,Insulation: Walls, Main Level Entry with Upper Level(s)
Faces West
Foundation Poured Concrete
Sewer Sewer Connected
Water Municipal
Architectural Style West Coast
Structure Type Cement Fibre,Insulation: Ceiling,Insulation: Walls
Others
Tax ID 025-815-105
Ownership Freehold
Pets Allowed Aquariums, Birds, Caged Mammals, Cats, Dogs
Read Less Info
Want to know what your home might be worth? Contact us for a FREE valuation!

Our team is ready to help you sell your home for the highest possible price ASAP
Bought with 460 Realty Inc. (UC)



