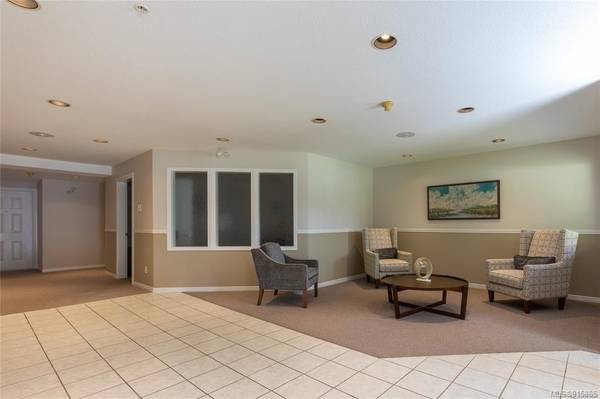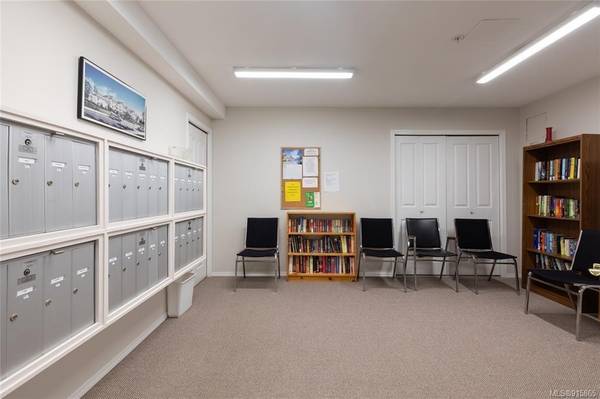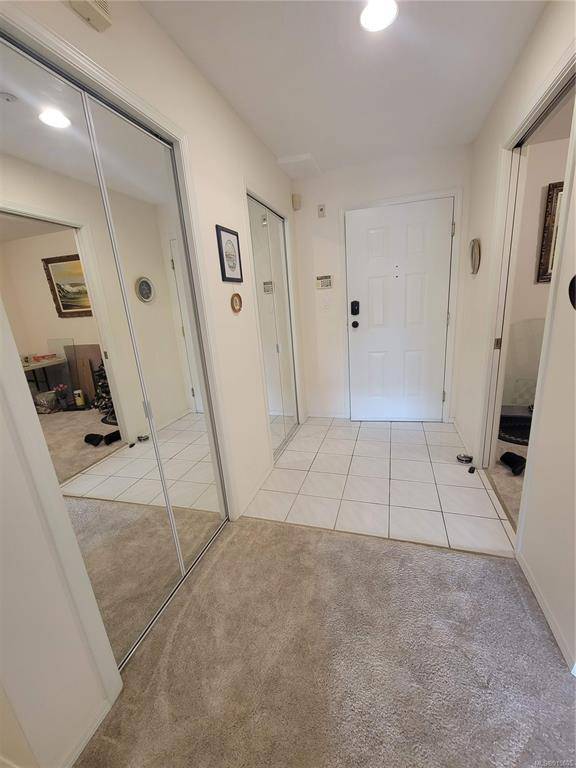$440,000
For more information regarding the value of a property, please contact us for a free consultation.
2 Beds
2 Baths
1,422 SqFt
SOLD DATE : 03/09/2023
Key Details
Sold Price $440,000
Property Type Condo
Sub Type Condo Apartment
Listing Status Sold
Purchase Type For Sale
Square Footage 1,422 sqft
Price per Sqft $309
Subdivision Ashleigh Manor
MLS Listing ID 915865
Sold Date 03/09/23
Style Condo
Bedrooms 2
HOA Fees $425/mo
Rental Info Unrestricted
Year Built 1995
Annual Tax Amount $2,081
Tax Year 2022
Property Description
Welcome to Ashleigh Manor! This bright 2 bdrm + den, south facing residence is within walking distance to downtown Parksville. Features include: over 1400 sqft of living space, Formal Dining room, Livingroom w f/p, well laid out kitchen with lots of cupboards plus breakfast bar looking out to your southern patio. 10 x 20 Primary bedroom with large walk-in closet, en suite with soaker tub & shower, 2nd bedroom with French doors, large den/office, separate laundry room plus underground parking with storage room. There is also a guest suite in the building that can be reserved for your guests for less then the cost of a campsite! No age Restriction & Rentals allowed!
Book your private showing today!
Location
Province BC
County Parksville, City Of
Area Pq Parksville
Direction South
Rooms
Other Rooms Guest Accommodations, Storage Shed
Main Level Bedrooms 2
Kitchen 1
Interior
Heating Baseboard, Electric
Cooling None
Flooring Carpet
Fireplaces Number 1
Fireplaces Type Family Room
Fireplace 1
Appliance F/S/W/D
Laundry In Unit
Exterior
Exterior Feature Balcony/Patio
Amenities Available Elevator(s), Secured Entry, Storage Unit
Roof Type Asphalt Shingle
Handicap Access Wheelchair Friendly
Parking Type Underground
Building
Lot Description Central Location, Curb & Gutter, Easy Access, Quiet Area, Shopping Nearby
Building Description Insulation: Ceiling,Insulation: Walls, Condo
Faces South
Story 3
Foundation Poured Concrete
Sewer Sewer Connected
Water Municipal
Additional Building Exists
Structure Type Insulation: Ceiling,Insulation: Walls
Others
HOA Fee Include Caretaker,Maintenance Structure,Property Management
Tax ID 023-038-705
Ownership Freehold/Strata
Pets Description Aquariums, Birds, Caged Mammals, Cats, Dogs
Read Less Info
Want to know what your home might be worth? Contact us for a FREE valuation!

Our team is ready to help you sell your home for the highest possible price ASAP
Bought with Royal LePage Parksville-Qualicum Beach Realty (QU)








