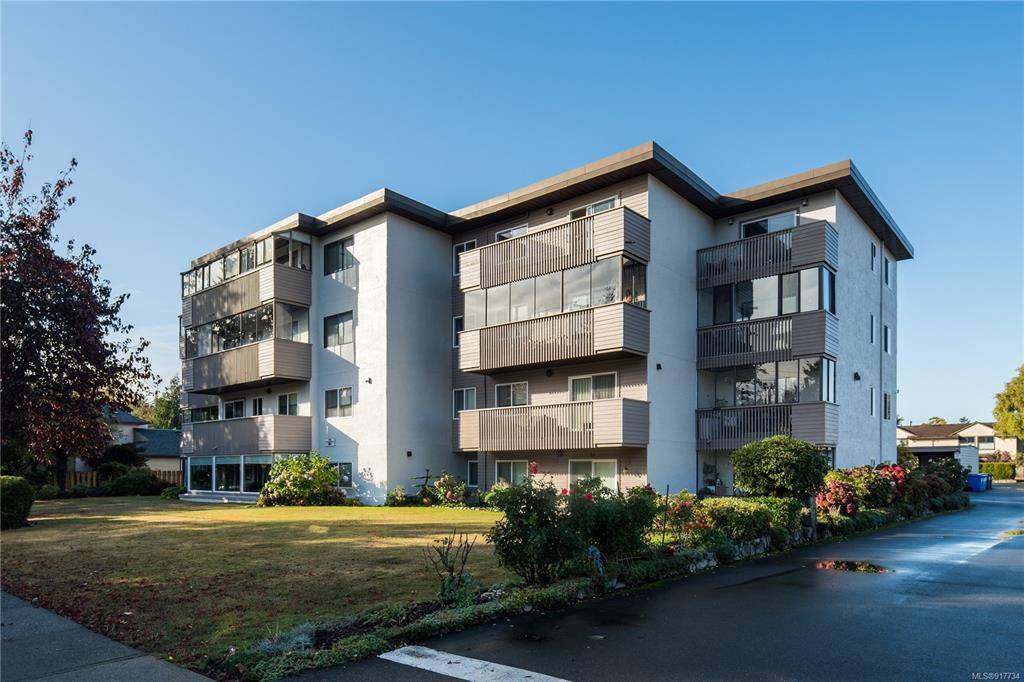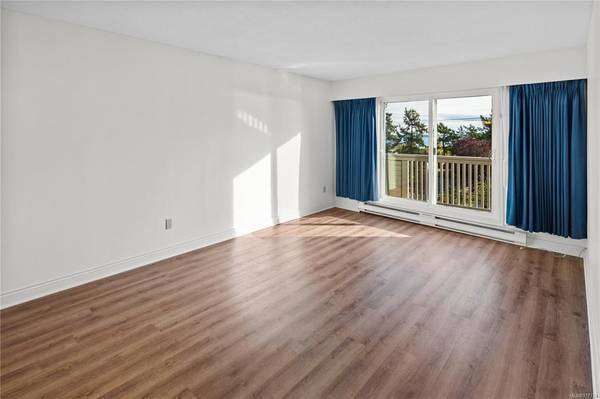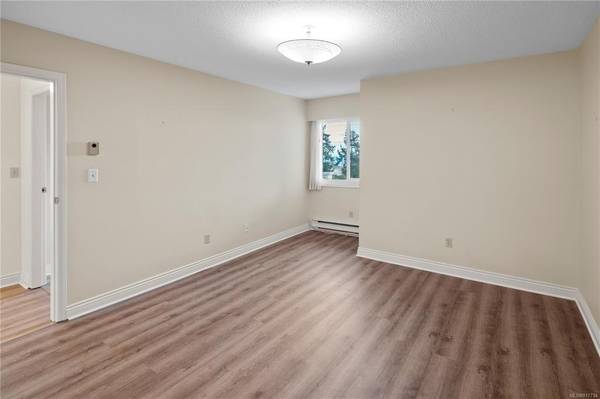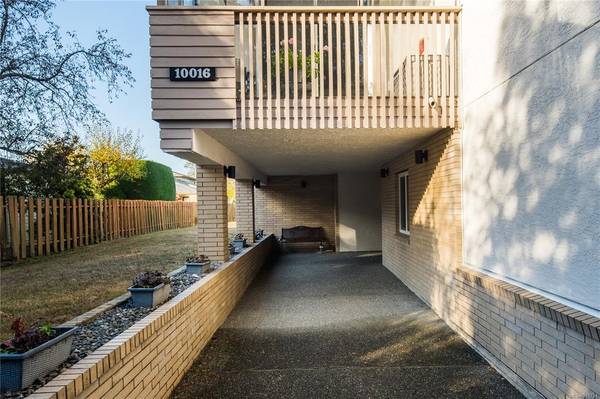$469,000
For more information regarding the value of a property, please contact us for a free consultation.
2 Beds
2 Baths
1,009 SqFt
SOLD DATE : 03/23/2023
Key Details
Sold Price $469,000
Property Type Condo
Sub Type Condo Apartment
Listing Status Sold
Purchase Type For Sale
Square Footage 1,009 sqft
Price per Sqft $464
Subdivision Vista Del Mar
MLS Listing ID 917734
Sold Date 03/23/23
Style Condo
Bedrooms 2
HOA Fees $404/mo
Rental Info Unrestricted
Year Built 1980
Annual Tax Amount $1,688
Tax Year 2022
Lot Size 871 Sqft
Acres 0.02
Property Description
Location! Location! Welcome to Vista Del Mar near the seashore & all the wonderful amenities of Sidney By the Sea. This TOP FLOOR corner condo has pleasant east & north ocean & mountain views. One of the largest 2 bed/2 bath units with 1009 sq ft plus balcony 21 x 5'. Owner enjoyed this home since 2006! Open plan living/dining area, updated bathrooms, lots of storage & separate locker & laminate flooring throughout. This clean & tidy 25 unit complex (exterior recently painted & all windows grouted) is situated on a level ONE acre, beautifully landscaped, park-like grounds. Garden plots (when available), quiet picnic & BBQ areas available for family & friends. Amenities also include one spot covered parking, shared workshop, main floor recreation/games room & lounge area. 1 pet ok. Rentals allowed. Available for a new Owner ASAP!!
Location
Province BC
County Capital Regional District
Area Si Sidney North-East
Direction East
Rooms
Other Rooms Storage Shed, Workshop
Basement None
Main Level Bedrooms 2
Kitchen 1
Interior
Interior Features Controlled Entry, Dining/Living Combo, Elevator, Storage, Workshop
Heating Baseboard, Electric
Cooling None
Flooring Laminate, Vinyl
Window Features Insulated Windows,Screens,Skylight(s),Vinyl Frames
Appliance Dishwasher, Oven/Range Electric, Refrigerator
Laundry Common Area
Exterior
Exterior Feature Balcony, Garden, Lighting
Carport Spaces 4
Utilities Available Cable To Lot, Compost, Electricity To Lot, Garbage, Phone To Lot, Recycling
Amenities Available Common Area, Elevator(s), Meeting Room, Private Drive/Road, Secured Entry, Shared BBQ, Workshop Area
View Y/N 1
View Mountain(s), Ocean
Roof Type Asphalt Torch On
Handicap Access No Step Entrance
Parking Type Detached, Carport Quad+, Guest, On Street
Total Parking Spaces 1
Building
Lot Description Adult-Oriented Neighbourhood, Central Location, Easy Access, Landscaped, Level, Marina Nearby, Private, Quiet Area, Recreation Nearby, Shopping Nearby, Sidewalk
Building Description Frame Wood,Insulation All,Stucco,Stucco & Siding, Condo
Faces East
Story 4
Foundation Poured Concrete
Sewer Sewer Connected
Water Municipal
Structure Type Frame Wood,Insulation All,Stucco,Stucco & Siding
Others
HOA Fee Include Hot Water,Insurance,Maintenance Grounds,Maintenance Structure,Pest Control,Property Management,Recycling,Sewer,Water
Tax ID 000-755-150
Ownership Freehold/Strata
Acceptable Financing Purchaser To Finance
Listing Terms Purchaser To Finance
Pets Description Cats, Dogs, Number Limit, Size Limit
Read Less Info
Want to know what your home might be worth? Contact us for a FREE valuation!

Our team is ready to help you sell your home for the highest possible price ASAP
Bought with RE/MAX Camosun








