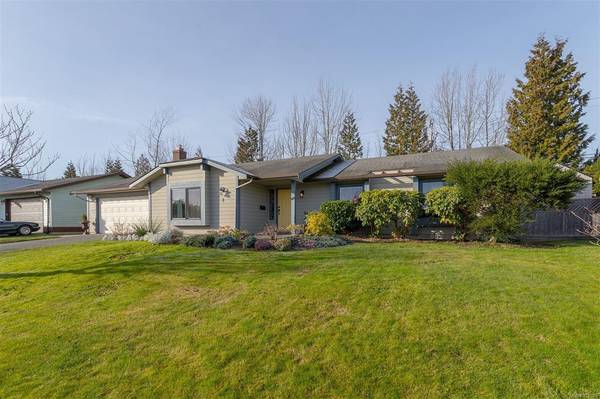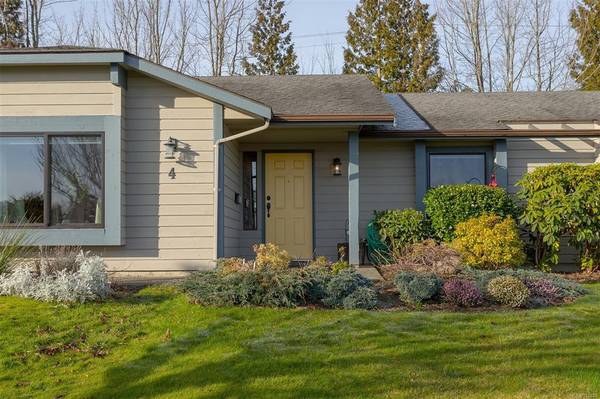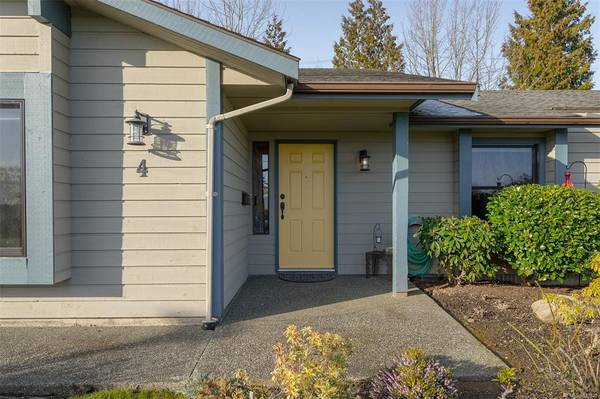$949,900
For more information regarding the value of a property, please contact us for a free consultation.
3 Beds
2 Baths
1,522 SqFt
SOLD DATE : 03/29/2023
Key Details
Sold Price $949,900
Property Type Single Family Home
Sub Type Single Family Detached
Listing Status Sold
Purchase Type For Sale
Square Footage 1,522 sqft
Price per Sqft $624
MLS Listing ID 922829
Sold Date 03/29/23
Style Rancher
Bedrooms 3
HOA Fees $90/mo
Rental Info Some Rentals
Year Built 1986
Annual Tax Amount $3,880
Tax Year 2022
Lot Size 6,969 Sqft
Acres 0.16
Property Description
Come and see this inviting rancher nestled in the heart of Central Saanich. This stunning 3-bedroom, 2-
bathroom home boasts 1600sq ft of one level living with a modern open concept designer kitchen -
perfect for entertaining! Hand scraped hardwood floors throughout will keep you cozy while perched on
top an insulated crawl space that helps conserve energy costs. Enjoy some peaceful moments outside on
your private landscaped garden or relax on the patio area surrounded by beautiful blooms and fully
fenced backyard; all set within a 55+ bare land strata community near amenities like Saanichton, Sidney
& downtown Victoria just 20-minutes away. New Heat pump installed, new windows, and extra blown in
insulation. Plus, there's even a bonus two car garage complete with its own gym room! Don't miss out –
come take advantage of everything this fantastic West Coast property has to offer today!
Location
Province BC
County Capital Regional District
Area Cs Turgoose
Direction East
Rooms
Basement Crawl Space
Main Level Bedrooms 3
Kitchen 1
Interior
Interior Features Breakfast Nook, Ceiling Fan(s), Eating Area, Vaulted Ceiling(s)
Heating Baseboard, Electric, Heat Pump, Wood
Cooling Other
Flooring Carpet
Fireplaces Number 1
Fireplaces Type Heatilator, Living Room
Fireplace 1
Window Features Bay Window(s),Blinds,Insulated Windows,Screens,Window Coverings
Laundry In House
Exterior
Exterior Feature Balcony/Patio
Garage Spaces 1.0
Roof Type Wood
Parking Type Driveway, Garage
Total Parking Spaces 2
Building
Lot Description Cul-de-sac, Curb & Gutter, Level, Serviced
Building Description Wood, Rancher
Faces East
Story 1
Foundation Poured Concrete
Sewer Sewer To Lot
Water Municipal
Structure Type Wood
Others
Tax ID 000-425-249
Ownership Freehold/Strata
Pets Description Aquariums, Birds, Caged Mammals, Cats, Dogs, Number Limit
Read Less Info
Want to know what your home might be worth? Contact us for a FREE valuation!

Our team is ready to help you sell your home for the highest possible price ASAP
Bought with Sotheby's International Realty Canada








