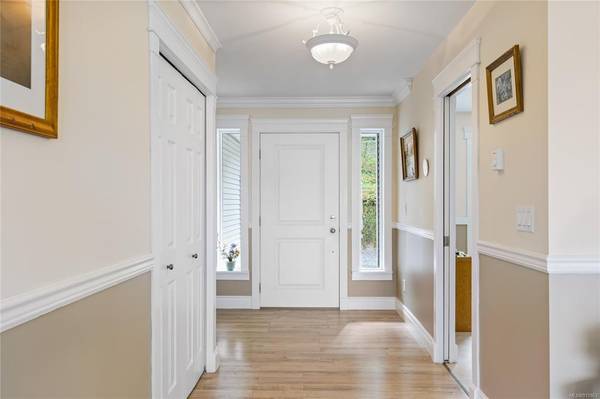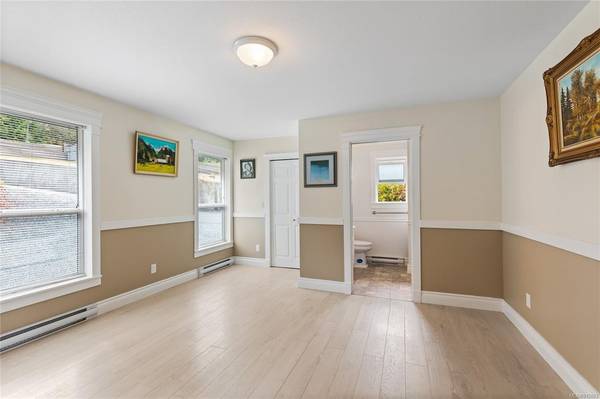$695,000
For more information regarding the value of a property, please contact us for a free consultation.
3 Beds
2 Baths
1,596 SqFt
SOLD DATE : 03/29/2023
Key Details
Sold Price $695,000
Property Type Single Family Home
Sub Type Single Family Detached
Listing Status Sold
Purchase Type For Sale
Square Footage 1,596 sqft
Price per Sqft $435
MLS Listing ID 915863
Sold Date 03/29/23
Style Main Level Entry with Lower Level(s)
Bedrooms 3
Rental Info Unrestricted
Year Built 2016
Annual Tax Amount $2,345
Tax Year 2022
Lot Size 0.490 Acres
Acres 0.49
Property Description
Enjoy unobstructed, sweeping ocean views from this 6 year old home. Located conveniently between Parksville and Nanaimo, it's close to everything. The home is very light and bright and features a large, open country style kitchen which will be the focal point during family gatherings. A sliding patio door opens out to the ocean view deck from the dining room. A spacious living room enjoys numerous large ocean view windows. The generous master bedroom offers you an ensuite and walk in closet. The other 2 bedrooms are on the other side of the home for privacy with their own bathroom to share. The laundry room opens into the attached garage with 9' ceilings. The 1580 sq. ft. lower level can be accessed from the outside or through a trap door in one of the bedrooms. Tons of potential in the basement for the handy man to create something special.
Location
Province BC
County Nanaimo Regional District
Area Pq Nanoose
Direction South
Rooms
Basement Full, Walk-Out Access
Main Level Bedrooms 3
Kitchen 1
Interior
Heating Baseboard, Electric
Cooling None
Window Features Vinyl Frames
Appliance Dishwasher, F/S/W/D, Microwave
Laundry In Unit
Exterior
Garage Spaces 2.0
View Y/N 1
View Mountain(s), Ocean
Roof Type Asphalt Shingle
Handicap Access Accessible Entrance, Ground Level Main Floor, Primary Bedroom on Main
Total Parking Spaces 4
Building
Building Description Frame Wood, Main Level Entry with Lower Level(s)
Faces South
Foundation Poured Concrete
Sewer Septic System
Water Well: Drilled
Architectural Style Contemporary
Structure Type Frame Wood
Others
Restrictions Easement/Right of Way
Tax ID 004-571-754
Ownership Freehold
Acceptable Financing Must Be Paid Off
Listing Terms Must Be Paid Off
Pets Allowed Aquariums, Birds, Caged Mammals, Cats, Dogs
Read Less Info
Want to know what your home might be worth? Contact us for a FREE valuation!

Our team is ready to help you sell your home for the highest possible price ASAP
Bought with Sutton Group-West Coast Realty (Nan)







