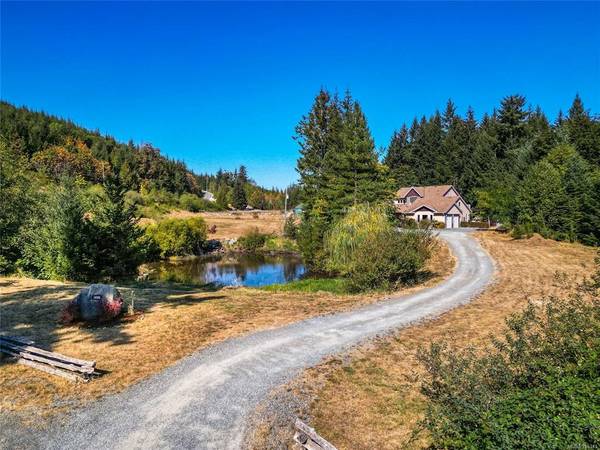$1,177,500
For more information regarding the value of a property, please contact us for a free consultation.
3 Beds
3 Baths
2,384 SqFt
SOLD DATE : 03/30/2023
Key Details
Sold Price $1,177,500
Property Type Single Family Home
Sub Type Single Family Detached
Listing Status Sold
Purchase Type For Sale
Square Footage 2,384 sqft
Price per Sqft $493
MLS Listing ID 915341
Sold Date 03/30/23
Style Main Level Entry with Upper Level(s)
Bedrooms 3
HOA Fees $58/mo
Rental Info Unrestricted
Year Built 2007
Annual Tax Amount $4,036
Tax Year 2022
Lot Size 2.470 Acres
Acres 2.47
Property Description
Come see this beautiful country charmer perfect for a growing family, or those seeking serenity. This peaceful acreage is mostly cleared and usable, with several fruit trees (plum, 2 cherry, 2 apple, kiwi, raspberries and 2 nut) and a large pond, which supplies the home with geothermal heating. This custom home offers 3-beds/3-baths, 18 ft vaulted ceilings, with the primary room on the main, and the additional bedrooms upstairs. Enormous windows let in natural light and look out at your private backyard. Upstairs is a huge flex room for your imagination. The well laid out kitchen has access to the large deck with hot tub and opens to the living room with a wood stove. The garage has convenient access to the kitchen, with an EV charger, and entry to the crawl space. Outside is ample room for vehicles/RV's and sani-dump. Zoning allows: horses, hobby farm, home business, a carriage house... Located walking distance to the Canada Trail. This is a special property.
Location
Province BC
County Capital Regional District
Area Ml Shawnigan
Direction South
Rooms
Basement Crawl Space
Main Level Bedrooms 1
Kitchen 1
Interior
Interior Features Ceiling Fan(s), Eating Area, Jetted Tub, Storage, Vaulted Ceiling(s)
Heating Forced Air, Geothermal, Heat Pump, Wood, Other
Cooling HVAC
Flooring Carpet, Laminate, Tile, Wood
Fireplaces Number 1
Fireplaces Type Living Room, Wood Burning
Equipment Central Vacuum Roughed-In, Other Improvements
Fireplace 1
Window Features Insulated Windows,Vinyl Frames
Appliance Dishwasher, Dryer, Hot Tub, Oven/Range Electric, Refrigerator, Washer, Water Filters
Laundry In House
Exterior
Exterior Feature Balcony/Patio, Fencing: Partial, Swimming Pool, Water Feature
Garage Spaces 2.0
Amenities Available Private Drive/Road
View Y/N 1
View Mountain(s)
Roof Type Asphalt Shingle
Handicap Access Ground Level Main Floor, Primary Bedroom on Main
Parking Type Attached, Driveway, Garage Double, RV Access/Parking, Other
Total Parking Spaces 10
Building
Lot Description Acreage, Irregular Lot, Private
Building Description Cement Fibre,Frame Wood,Insulation: Ceiling,Insulation: Walls,Wood, Main Level Entry with Upper Level(s)
Faces South
Story 2
Foundation Poured Concrete
Sewer Septic System
Water Well: Drilled
Architectural Style Arts & Crafts
Structure Type Cement Fibre,Frame Wood,Insulation: Ceiling,Insulation: Walls,Wood
Others
Tax ID 026-989-778
Ownership Freehold/Strata
Pets Description Aquariums, Birds, Caged Mammals, Cats, Dogs
Read Less Info
Want to know what your home might be worth? Contact us for a FREE valuation!

Our team is ready to help you sell your home for the highest possible price ASAP
Bought with RE/MAX Camosun








