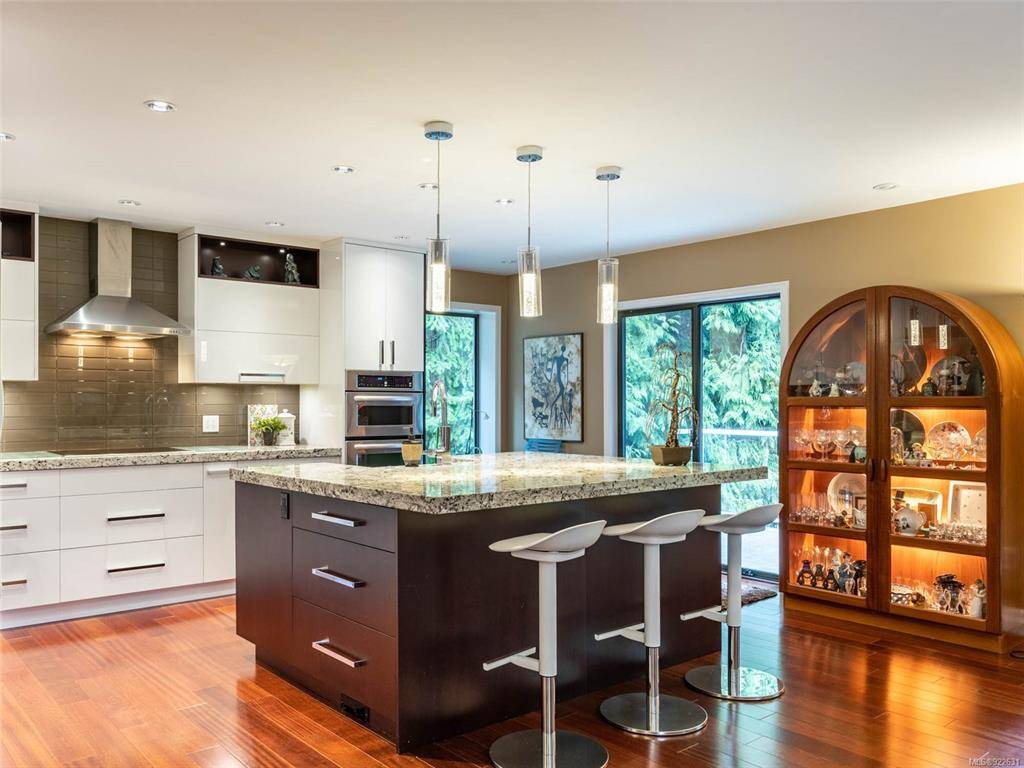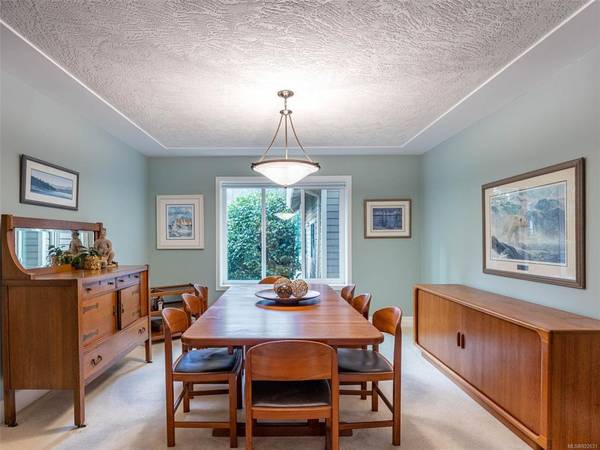$1,200,000
For more information regarding the value of a property, please contact us for a free consultation.
3 Beds
3 Baths
2,106 SqFt
SOLD DATE : 03/30/2023
Key Details
Sold Price $1,200,000
Property Type Single Family Home
Sub Type Single Family Detached
Listing Status Sold
Purchase Type For Sale
Square Footage 2,106 sqft
Price per Sqft $569
MLS Listing ID 922631
Sold Date 03/30/23
Style Rancher
Bedrooms 3
Rental Info Unrestricted
Year Built 1983
Annual Tax Amount $3,571
Tax Year 2022
Lot Size 0.400 Acres
Acres 0.4
Property Description
OH - Sun Feb 5 1-3pm. This stunning rancher has been professionally updated with 3 ba, 2 brms plus a den/brm. From the spectacular cherry floors to the floor-to-ceiling porcelain tile fireplace, to the custom kitchen boasting SS appliances, dbl granite countertops, a Wolf induction cooktop, gloss white cabinetry, a garburator, a recycling/garb drawer & dust drawer hooked into the central vac, every detail in this open floorplan has been thought out. Large primary brm features a walk-in closet, ensuite bath with heated floor, jacuzzi soaker tub, heated towel bar & walk-in shower. Brm #2 has ensuite with heated floor, an office area & double closets. From the great room enter the deck & the oversized patio with a water-feature, gas hook-ups for BBQ/fire pit. The professional landscaping has an irrigation system & storage shed. The oversize dbl garage has a sink & EV plug. Over-height crawl has lots of storage, cedar closet & workshop space. This beautifully designed home is a must see!
Location
Province BC
County Capital Regional District
Area Ns Dean Park
Direction West
Rooms
Other Rooms Storage Shed
Basement Crawl Space
Main Level Bedrooms 3
Kitchen 1
Interior
Interior Features Ceiling Fan(s), Dining Room, Eating Area, French Doors, Jetted Tub, Workshop
Heating Baseboard, Electric, Propane
Cooling None
Flooring Carpet, Hardwood, Tile
Fireplaces Number 1
Fireplaces Type Living Room, Propane
Equipment Central Vacuum
Fireplace 1
Window Features Aluminum Frames,Skylight(s),Vinyl Frames
Appliance Built-in Range, Dishwasher, F/S/W/D, Oven Built-In, Range Hood
Laundry In House
Exterior
Exterior Feature Balcony/Deck, Fenced, Garden, Sprinkler System
Garage Spaces 2.0
Roof Type Fibreglass Shingle
Handicap Access Primary Bedroom on Main
Parking Type Attached, Garage Double
Total Parking Spaces 2
Building
Lot Description Cul-de-sac, Irregular Lot, Private
Building Description Wood, Rancher
Faces West
Foundation Poured Concrete
Sewer Sewer Connected
Water Municipal
Structure Type Wood
Others
Restrictions Building Scheme
Tax ID 000-116-467
Ownership Freehold
Acceptable Financing Purchaser To Finance
Listing Terms Purchaser To Finance
Pets Description Aquariums, Birds, Caged Mammals, Cats, Dogs
Read Less Info
Want to know what your home might be worth? Contact us for a FREE valuation!

Our team is ready to help you sell your home for the highest possible price ASAP
Bought with Holmes Realty Ltd








