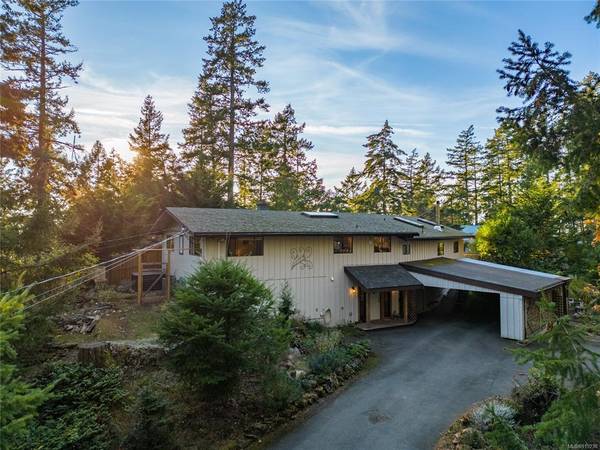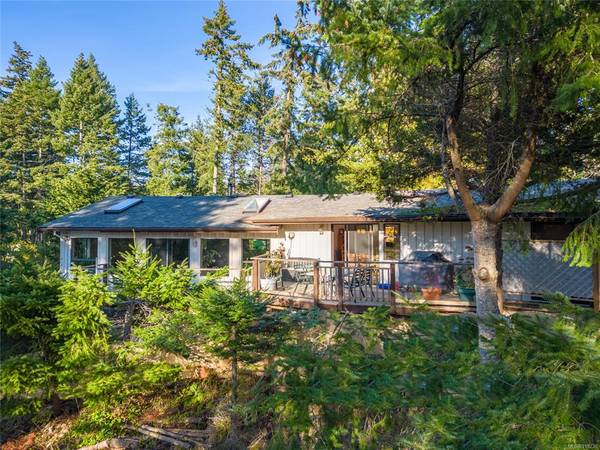$705,000
For more information regarding the value of a property, please contact us for a free consultation.
3 Beds
3 Baths
2,800 SqFt
SOLD DATE : 03/30/2023
Key Details
Sold Price $705,000
Property Type Single Family Home
Sub Type Single Family Detached
Listing Status Sold
Purchase Type For Sale
Square Footage 2,800 sqft
Price per Sqft $251
MLS Listing ID 919236
Sold Date 03/30/23
Style Ground Level Entry With Main Up
Bedrooms 3
Rental Info Unrestricted
Year Built 1970
Annual Tax Amount $3,988
Tax Year 2022
Lot Size 0.570 Acres
Acres 0.57
Property Description
Sunny Hilltop Home with Separate Studio! There's something very special about this south facing property that makes it feel like home from the minute you turn into the winding, paved driveway. It has a park-like feeling, with sunlight streaming through even in November! Split-Level home, approximately 2800 sq ft, 3+ BR, 3BA, filled with character & charm. Upstairs has 2 BR, 2 BA, open-plan kitchen & dining area, plus a giant living room with wet bar, vaulted ceilings & several large skylights. Downstairs you will find another spacious BR, 3 PC BA, laundry room, plus a hobby room & a myriad of secret tucked away storage spaces that make for a hide & seek haven! Don't forget about the cozy, approximately 450 sq ft studio, tucked away beautifully for privacy & featuring an open plan with kitchenette & 3 PC BA. If you are looking for the total package in this price range, this delightful Pender Island property might just be your one way ticket "home".
Location
Province BC
County Capital Regional District
Area Gi Pender Island
Direction South
Rooms
Other Rooms Guest Accommodations
Basement Finished, Walk-Out Access, With Windows
Main Level Bedrooms 2
Kitchen 2
Interior
Interior Features Ceiling Fan(s), Dining/Living Combo, Vaulted Ceiling(s)
Heating Electric, Forced Air, Wood
Cooling Air Conditioning
Fireplaces Number 1
Fireplaces Type Living Room, Wood Stove
Fireplace 1
Appliance Dishwasher, F/S/W/D
Laundry In House
Exterior
Exterior Feature Balcony/Patio, Fencing: Partial, Garden
Carport Spaces 1
Roof Type Asphalt Shingle
Parking Type Attached, Driveway, Carport
Total Parking Spaces 4
Building
Lot Description Central Location, Landscaped, Marina Nearby, Private, Quiet Area, Serviced, Shopping Nearby, Southern Exposure, Wooded Lot
Building Description Wood, Ground Level Entry With Main Up
Faces South
Foundation Poured Concrete
Sewer Sewer Connected
Water Municipal
Architectural Style West Coast
Structure Type Wood
Others
Tax ID 003-519-961
Ownership Freehold
Pets Description Aquariums, Birds, Caged Mammals, Cats, Dogs
Read Less Info
Want to know what your home might be worth? Contact us for a FREE valuation!

Our team is ready to help you sell your home for the highest possible price ASAP
Bought with RE/MAX Generation








