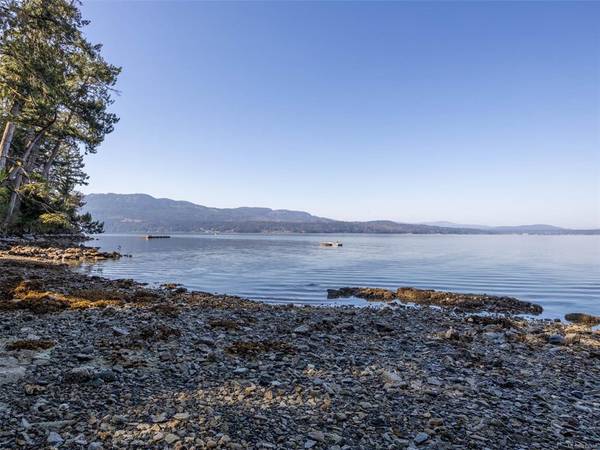$1,775,000
For more information regarding the value of a property, please contact us for a free consultation.
4 Beds
3 Baths
3,069 SqFt
SOLD DATE : 03/30/2023
Key Details
Sold Price $1,775,000
Property Type Single Family Home
Sub Type Single Family Detached
Listing Status Sold
Purchase Type For Sale
Square Footage 3,069 sqft
Price per Sqft $578
MLS Listing ID 919388
Sold Date 03/30/23
Style Main Level Entry with Lower Level(s)
Bedrooms 4
Rental Info Unrestricted
Year Built 1973
Annual Tax Amount $6,029
Tax Year 2022
Lot Size 0.590 Acres
Acres 0.59
Property Description
WATERFRONT PRICED TO SELL! This stunning waterfront property has so much potential and charm. Located on the west side of the Saanich Peninsula. You can relax in the evening sun as you watch Bald Eagles perch in the trees above you, boats and marine life play in the crystal clear water below. Picture perfect sunsets. Only steps to your private beach where the shoreline has been protected with a boulder retaining wall installed in 2012. Moor your boat in front or take your kayaks and paddle boards out on the calm water. Located close to Ardmore Golf Course, Panorama Recenter, schools, shops, wineries and other amenities. 10 minutes from the Victoria International Airport and Sidney. 15 minutes to the BC Ferry Terminal,
25 minutes to downtown Victoria. This 4 bed/3 bath home features vaulted ceilings, french doors, gorgeous oak floors and views from most primary rooms. Lovely deck and patio areas to entertain. Come with your renovation ideas or build your NEW DREAM HOME here!
Location
Province BC
County Capital Regional District
Area Ns Coles Bay
Zoning RA-4
Direction East
Rooms
Basement Partially Finished, Walk-Out Access, With Windows
Main Level Bedrooms 2
Kitchen 1
Interior
Interior Features Dining Room, Eating Area, French Doors, Storage, Vaulted Ceiling(s)
Heating Hot Water, Oil
Cooling None
Flooring Carpet, Hardwood, Linoleum, Mixed
Fireplaces Number 3
Fireplaces Type Heatilator, Wood Burning
Fireplace 1
Window Features Vinyl Frames,Window Coverings
Appliance Dishwasher, F/S/W/D, Microwave, Oven/Range Electric, Refrigerator
Laundry In House
Exterior
Exterior Feature Balcony/Patio, Garden
Carport Spaces 2
Utilities Available Cable To Lot, Electricity To Lot, Phone To Lot
Waterfront 1
Waterfront Description Ocean
View Y/N 1
View Mountain(s), Ocean
Roof Type Asphalt Shingle
Handicap Access Accessible Entrance, Primary Bedroom on Main
Parking Type Driveway, Carport Double
Total Parking Spaces 5
Building
Lot Description Foreshore Rights
Building Description Frame Wood,Wood, Main Level Entry with Lower Level(s)
Faces East
Foundation Poured Concrete
Sewer Septic System
Water Well: Shallow
Additional Building Potential
Structure Type Frame Wood,Wood
Others
Tax ID 003-348-300
Ownership Freehold
Acceptable Financing Purchaser To Finance
Listing Terms Purchaser To Finance
Pets Description Aquariums, Birds, Caged Mammals, Cats, Dogs
Read Less Info
Want to know what your home might be worth? Contact us for a FREE valuation!

Our team is ready to help you sell your home for the highest possible price ASAP
Bought with Sotheby's International Realty Canada








