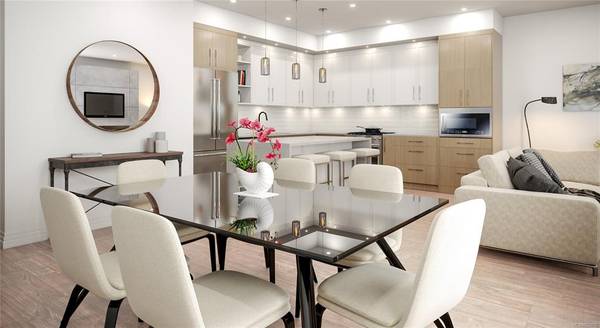$575,000
For more information regarding the value of a property, please contact us for a free consultation.
1 Bed
1 Bath
585 SqFt
SOLD DATE : 03/31/2023
Key Details
Sold Price $575,000
Property Type Condo
Sub Type Condo Apartment
Listing Status Sold
Purchase Type For Sale
Square Footage 585 sqft
Price per Sqft $982
MLS Listing ID 922870
Sold Date 03/31/23
Style Condo
Bedrooms 1
HOA Fees $170/mo
Rental Info Unrestricted
Year Built 2023
Annual Tax Amount $1
Tax Year 2023
Lot Size 435 Sqft
Acres 0.01
Property Description
BRAND NEW luxuriously appointed condo located within Sidney’s most highly sought-after new development (The Beacon on Beacon). This stunning 1bed/1bath home has a bright, open concept, highly efficient & functional floor plan. Offering timeless west coast appeal this impressive home has been constructed to the highest quality standards. Featuring a chefs inspired kitchen w/ stainless steel Kitchen Aid appliances & oversized island with quartz countertops leading to an open concept dining/living room & balcony w/ active views overlooking Beacon Ave. Other features include 9' ceilings, oversized windows, natural gas fireplace, fully ducted heating & air conditioning, a fob entry system for secure underground parking, storage, bike storage & uniquely equipped w/ a cold storage room for grocery delivery. Enjoy the convenience of condo living w/ restaurants, shops, parks, & transit right at your doorstep. This centrally located south facing unit will satisfy even the most discerning buyer.
Location
Province BC
County Capital Regional District
Area Si Sidney North-East
Direction South
Rooms
Main Level Bedrooms 1
Kitchen 1
Interior
Interior Features Closet Organizer, Dining/Living Combo
Heating Forced Air, Natural Gas, Radiant Floor
Cooling Air Conditioning, Central Air
Flooring Hardwood, Tile
Fireplaces Number 1
Fireplaces Type Gas, Living Room
Equipment Electric Garage Door Opener
Fireplace 1
Window Features Blinds,Vinyl Frames
Appliance Dishwasher, Dryer, Microwave, Oven/Range Gas, Range Hood, Refrigerator, Washer
Laundry In Unit
Exterior
Exterior Feature Balcony, Lighting
Amenities Available Bike Storage, Elevator(s), Secured Entry, Other
View Y/N 1
View City
Roof Type Asphalt Torch On
Parking Type Attached, Underground
Total Parking Spaces 1
Building
Lot Description Corner, Easy Access, Marina Nearby, Shopping Nearby, Sidewalk
Building Description Concrete,Frame Wood,Insulation: Ceiling,Insulation: Walls,Stucco & Siding,Wood, Condo
Faces South
Story 5
Foundation Poured Concrete
Sewer Sewer Connected
Water Municipal
Structure Type Concrete,Frame Wood,Insulation: Ceiling,Insulation: Walls,Stucco & Siding,Wood
Others
HOA Fee Include Garbage Removal,Hot Water,Insurance,Maintenance Grounds,Maintenance Structure,Property Management,Recycling
Ownership Freehold/Strata
Pets Description Aquariums, Birds, Caged Mammals, Cats, Dogs
Read Less Info
Want to know what your home might be worth? Contact us for a FREE valuation!

Our team is ready to help you sell your home for the highest possible price ASAP
Bought with RE/MAX Camosun








