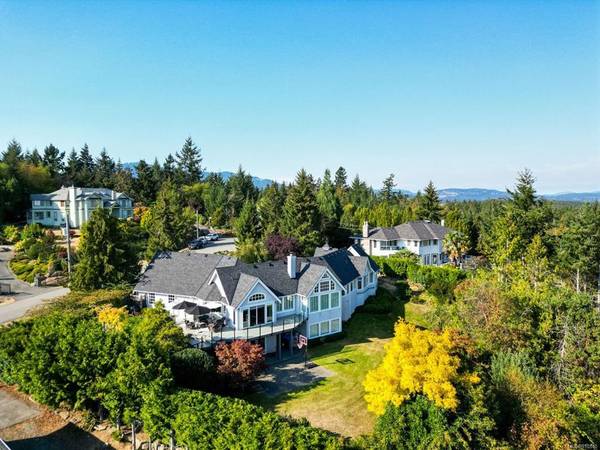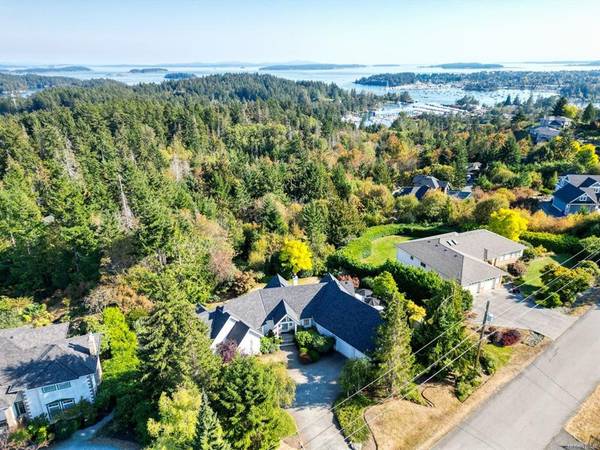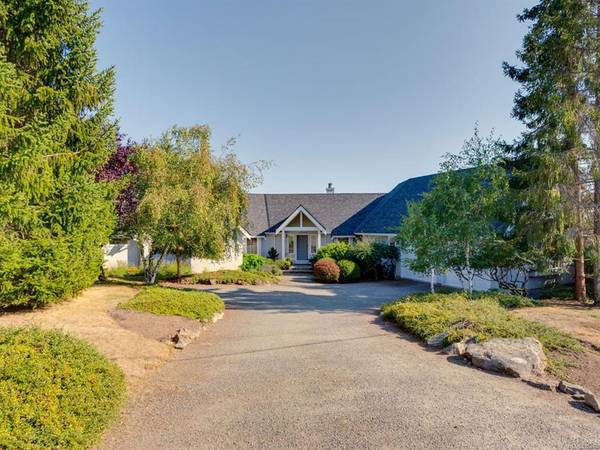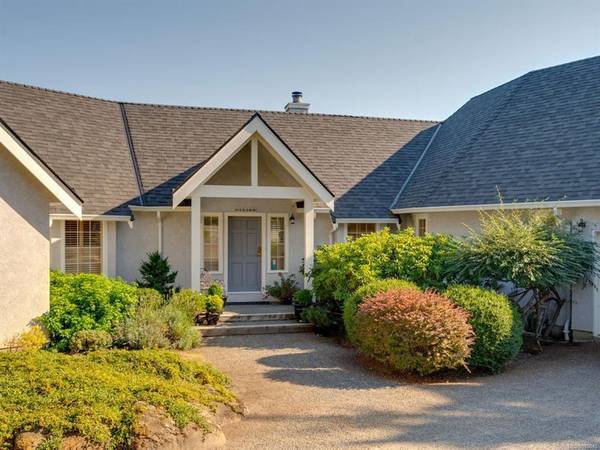$1,791,500
For more information regarding the value of a property, please contact us for a free consultation.
4 Beds
3 Baths
2,738 SqFt
SOLD DATE : 03/31/2023
Key Details
Sold Price $1,791,500
Property Type Single Family Home
Sub Type Single Family Detached
Listing Status Sold
Purchase Type For Sale
Square Footage 2,738 sqft
Price per Sqft $654
MLS Listing ID 918840
Sold Date 03/31/23
Style Main Level Entry with Lower/Upper Lvl(s)
Bedrooms 4
Rental Info Unrestricted
Year Built 1991
Annual Tax Amount $4,439
Tax Year 2022
Lot Size 1.010 Acres
Acres 1.01
Property Description
Custom-built home with captivating ocean views, south and S/E, is exquisitely designed and tastefully updated. This 4 bed, 3 bath home offers over 2,700 SF of spacious main floor living in absolute luxury and style! The bright open concept eat-in kitchen offers plenty of storage, a large island and quartz countertops. Overlooking the family room and connecting to the dining room, it's a great space for entertaining with family and friends. The formal living room boasts vaulted ceilings and excellent light, with a woodburning fireplace. In the primary bedroom is a stunning spa-style ensuite with walk-in shower and large soaker tub. On the second floor sits a small office/reading nook and a large bedroom/office for teenagers or guests. Downstairs is a large unfinished basement - 9' ceilings, ready for your ideas. The private south facing patio with hot tub provides the ideal place to sit and enjoying the ocean views. This property offers timeless charm and elegance.
Location
Province BC
County Capital Regional District
Area Ns Swartz Bay
Direction West
Rooms
Basement Crawl Space, Unfinished, Walk-Out Access, With Windows
Main Level Bedrooms 3
Kitchen 1
Interior
Interior Features Dining Room, French Doors, Storage, Vaulted Ceiling(s)
Heating Baseboard, Heat Pump, Propane, Wood
Cooling Air Conditioning, Central Air
Flooring Carpet, Hardwood, Tile
Fireplaces Number 2
Fireplaces Type Family Room, Living Room
Equipment Central Vacuum, Electric Garage Door Opener, Propane Tank
Fireplace 1
Window Features Window Coverings
Appliance Built-in Range, Dishwasher, Dryer, Hot Tub, Microwave, Oven Built-In, Refrigerator, Washer
Laundry In House
Exterior
Exterior Feature Balcony/Deck, Garden
Garage Spaces 2.0
View Y/N 1
View Ocean
Roof Type Asphalt Shingle
Handicap Access Ground Level Main Floor, Primary Bedroom on Main
Total Parking Spaces 6
Building
Lot Description Cul-de-sac, Landscaped, No Through Road
Building Description Stucco,Wood, Main Level Entry with Lower/Upper Lvl(s)
Faces West
Foundation Slab
Sewer Septic System
Water Municipal
Structure Type Stucco,Wood
Others
Tax ID 008-505-489
Ownership Freehold
Pets Allowed Aquariums, Birds, Caged Mammals, Cats, Dogs
Read Less Info
Want to know what your home might be worth? Contact us for a FREE valuation!

Our team is ready to help you sell your home for the highest possible price ASAP
Bought with RE/MAX Generation








