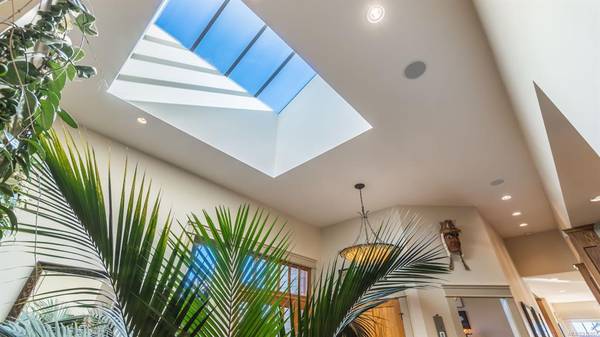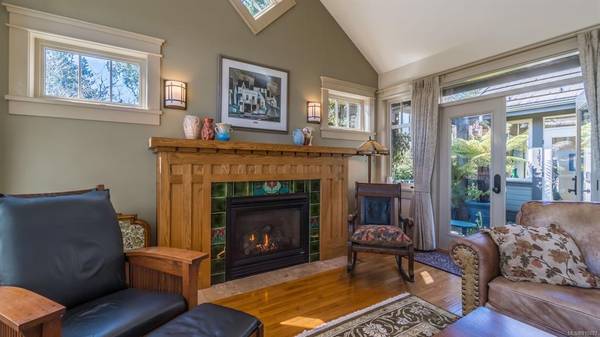$1,600,000
For more information regarding the value of a property, please contact us for a free consultation.
4 Beds
4 Baths
4,104 SqFt
SOLD DATE : 03/31/2023
Key Details
Sold Price $1,600,000
Property Type Single Family Home
Sub Type Single Family Detached
Listing Status Sold
Purchase Type For Sale
Square Footage 4,104 sqft
Price per Sqft $389
Subdivision South Shore Strata
MLS Listing ID 915887
Sold Date 03/31/23
Style Main Level Entry with Lower Level(s)
Bedrooms 4
HOA Fees $75/mo
Rental Info Unrestricted
Year Built 2006
Annual Tax Amount $5,198
Tax Year 2022
Lot Size 0.370 Acres
Acres 0.37
Property Description
You have just discovered the jewel in the crown! Lovingly designed Arts & Crafts home, custom
crafted by Camelot Homes. Step inside and you will find over 4000 sq. ft. of living and
entertaining comfort. There are gleaming hardwood floors, 4 bedrooms, 4 baths, a formal dining
room, gourmet chefs kitchen and a media room. The living room is magnificent with its cathedral
ceiling and flooded with light from its multitude of windows. The setting with views across the
Salish Sea to the Coastal Mountain Range is both peaceful and perfect. There is a heat pump, solar
panels and a greenhouse too. The gardens offer a never ending variety of interest and wonder year
round. If you have been searching for that special one of a kind home, this is it.
Location
Province BC
County Qualicum Beach, Town Of
Area Pq Qualicum Beach
Zoning RS2
Direction North
Rooms
Other Rooms Gazebo, Greenhouse
Basement Finished
Main Level Bedrooms 3
Kitchen 1
Interior
Interior Features Cathedral Entry, Dining Room, Eating Area, French Doors, Soaker Tub, Wine Storage
Heating Electric, Forced Air, Heat Pump
Cooling Air Conditioning
Flooring Carpet, Hardwood, Tile
Fireplaces Number 2
Fireplaces Type Living Room, Other
Equipment Central Vacuum, Electric Garage Door Opener, Propane Tank, Other Improvements
Fireplace 1
Window Features Skylight(s),Window Coverings
Appliance Dishwasher, Oven Built-In, Range Hood, Refrigerator, See Remarks
Laundry In House
Exterior
Exterior Feature Balcony/Patio, Fenced, Garden
Garage Spaces 2.0
Utilities Available Cable To Lot, Electricity To Lot, Phone To Lot, Recycling
Amenities Available Other
View Y/N 1
View Ocean
Roof Type Other
Handicap Access Ground Level Main Floor, Primary Bedroom on Main
Parking Type Garage Double
Total Parking Spaces 4
Building
Lot Description Cul-de-sac, Curb & Gutter, Hillside, Landscaped, Near Golf Course, Quiet Area
Building Description Cement Fibre,Frame Wood,Insulation: Ceiling,Insulation: Walls, Main Level Entry with Lower Level(s)
Faces North
Foundation Poured Concrete
Sewer Septic System
Water Regional/Improvement District
Architectural Style Arts & Crafts
Structure Type Cement Fibre,Frame Wood,Insulation: Ceiling,Insulation: Walls
Others
HOA Fee Include Septic
Restrictions Building Scheme
Tax ID 018-625-789
Ownership Freehold/Strata
Pets Description Aquariums, Birds, Caged Mammals, Cats, Dogs
Read Less Info
Want to know what your home might be worth? Contact us for a FREE valuation!

Our team is ready to help you sell your home for the highest possible price ASAP
Bought with RE/MAX of Nanaimo








