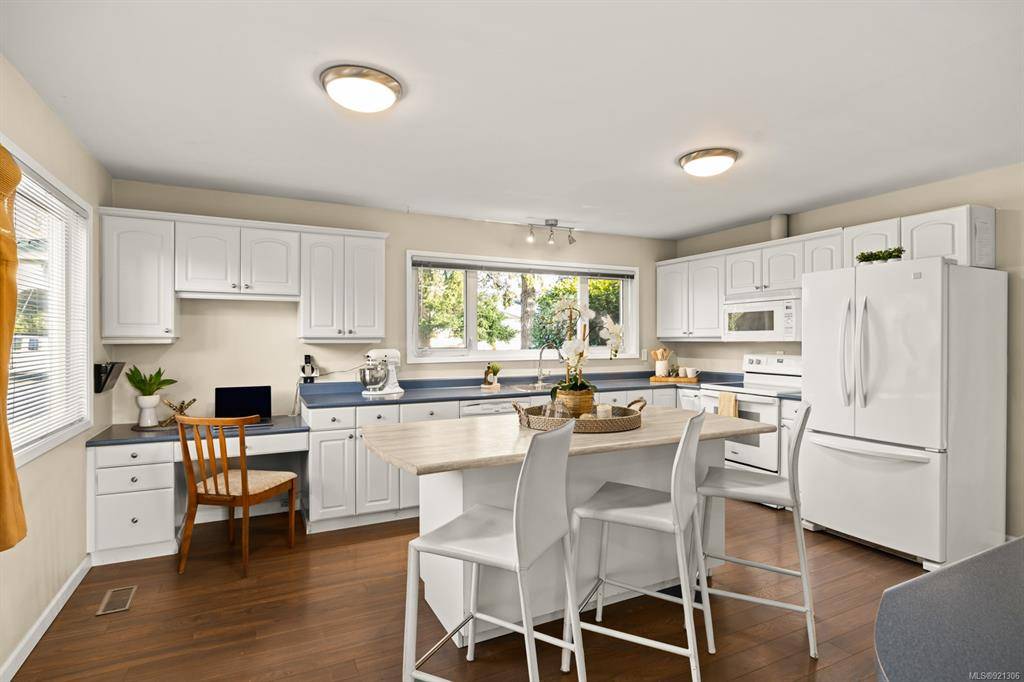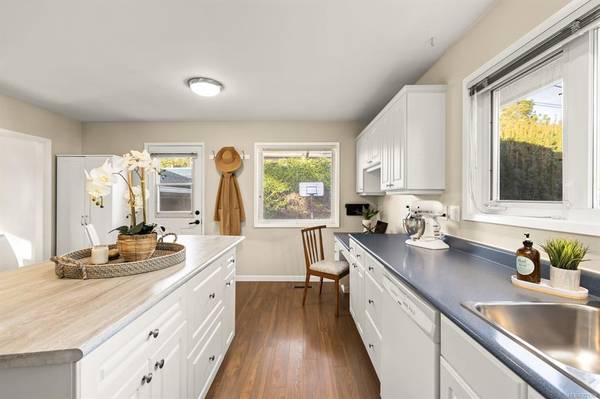$1,100,000
For more information regarding the value of a property, please contact us for a free consultation.
4 Beds
3 Baths
2,477 SqFt
SOLD DATE : 04/01/2023
Key Details
Sold Price $1,100,000
Property Type Single Family Home
Sub Type Single Family Detached
Listing Status Sold
Purchase Type For Sale
Square Footage 2,477 sqft
Price per Sqft $444
MLS Listing ID 921306
Sold Date 04/01/23
Style Main Level Entry with Lower Level(s)
Bedrooms 4
Rental Info Unrestricted
Year Built 1962
Annual Tax Amount $5,314
Tax Year 2022
Lot Size 10,890 Sqft
Acres 0.25
Lot Dimensions 82 ft wide x 132 ft deep
Property Description
This beautifully designed 3 bedroom, 2 bathroom family home in Esquimalt's sought-after Parkland neighborhood is sure to impress. The property also features a 1 bedroom, 1 bathroom suite. 883 Kindersley is the perfect combination of style, comfort, and convenience. The bright and spacious kitchen, living room with wood burning fireplace, and dining room looking out to a private 300+ sqft deck, backyard and raised garden beds with full irrigation system on a quarter acre lot. The home boasts updated flooring and lighting throughout the main home, as well as a finished basement with a recreation room, study, separate laundry and indoor storage. For those needing it, this home has a garage with storage up to the rafters, garden shed, dry storage under the deck, wood storage, parking for your RV and boat while still leaving room for your cars and tenants. You'll love the convenience of being walking distance to amenities in a pet-friendly neighborhood, and just 10 minutes from downtown.
Location
Province BC
County Capital Regional District
Area Es Gorge Vale
Direction Northeast
Rooms
Other Rooms Storage Shed
Basement Full, Partially Finished, Walk-Out Access, With Windows
Main Level Bedrooms 3
Kitchen 2
Interior
Interior Features Closet Organizer, Dining Room, Eating Area, Storage
Heating Baseboard, Forced Air, Oil, Wood
Cooling None
Flooring Laminate, Linoleum
Fireplaces Number 2
Fireplaces Type Insert, Living Room, Wood Stove
Fireplace 1
Window Features Blinds,Screens
Appliance Dishwasher, F/S/W/D, Microwave, Range Hood, Refrigerator
Laundry In House, In Unit
Exterior
Exterior Feature Balcony/Patio, Fencing: Full
Garage Spaces 1.0
Roof Type Asphalt Shingle
Parking Type Attached, Driveway, Garage, RV Access/Parking
Total Parking Spaces 6
Building
Lot Description Rectangular Lot
Building Description Stucco, Main Level Entry with Lower Level(s)
Faces Northeast
Foundation Poured Concrete
Sewer Sewer To Lot
Water Municipal
Structure Type Stucco
Others
Tax ID 004-152-603
Ownership Freehold
Pets Description Aquariums, Birds, Caged Mammals, Cats, Dogs
Read Less Info
Want to know what your home might be worth? Contact us for a FREE valuation!

Our team is ready to help you sell your home for the highest possible price ASAP
Bought with Pemberton Holmes - Cloverdale








