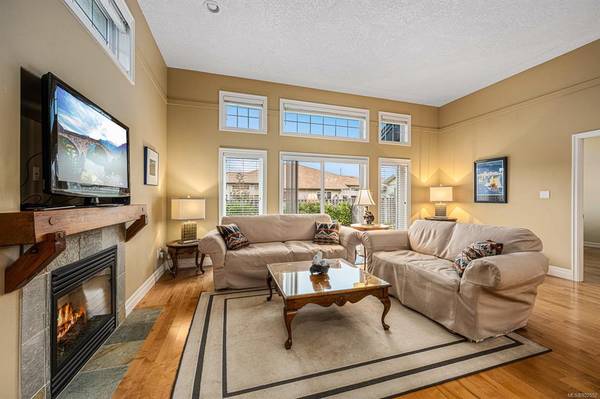$780,000
For more information regarding the value of a property, please contact us for a free consultation.
2 Beds
2 Baths
1,484 SqFt
SOLD DATE : 04/03/2023
Key Details
Sold Price $780,000
Property Type Townhouse
Sub Type Row/Townhouse
Listing Status Sold
Purchase Type For Sale
Square Footage 1,484 sqft
Price per Sqft $525
Subdivision Murrelet Place
MLS Listing ID 922552
Sold Date 04/03/23
Style Rancher
Bedrooms 2
HOA Fees $432/mo
Rental Info Some Rentals
Year Built 2008
Annual Tax Amount $3,729
Tax Year 2022
Property Description
Welcome to this spacious 2 bedroom plus den, 1,484 sq ft, one level patio home with an open plan layout and
plenty of natural light. Off the living room, you can access a west facing patio with a large retractable awning,
perfect for an evening relaxing and enjoying the personal flower garden. You'll love the large primary
bedroom and the 'his and hers' walk-in closet and large 5 piece ensuite bathroom with heated floors. This unit
also boasts an extensive list of upgrades including hardwood floors, hot water on demand, heat pump,
additional attic insulation and solar tube skylight. With a double car garage and double driveway there's
plenty of storage and designated parking. Pride of ownership is evident throughout this well-run complex with
communal landscaping, sprinklers and an owner's Club House. Centrally located yet also quiet, this beautiful
home is in walking distance to groceries & services. Rentals and pets allowed with some restrictions. Book
your showing today.
Location
Province BC
County Comox, Town Of
Area Cv Comox (Town Of)
Zoning RM2.1
Direction East
Rooms
Basement Crawl Space
Main Level Bedrooms 2
Kitchen 1
Interior
Heating Heat Pump, Natural Gas
Cooling Air Conditioning
Flooring Hardwood
Fireplaces Number 1
Fireplaces Type Gas, Living Room
Fireplace 1
Window Features Vinyl Frames
Appliance Dryer, F/S/W/D, Water Filters
Laundry In House
Exterior
Exterior Feature Awning(s), Balcony/Deck, Garden, Sprinkler System
Garage Spaces 2.0
Utilities Available Cable To Lot, Electricity To Lot, Natural Gas To Lot
Amenities Available Recreation Facilities
View Y/N 1
View Mountain(s)
Roof Type Asphalt Shingle
Handicap Access Accessible Entrance, Ground Level Main Floor, Primary Bedroom on Main, Wheelchair Friendly
Parking Type Driveway, Garage Double
Total Parking Spaces 2
Building
Lot Description Adult-Oriented Neighbourhood, Landscaped, Quiet Area, Shopping Nearby
Building Description Frame Wood,Insulation All, Rancher
Faces East
Story 1
Foundation Poured Concrete
Sewer Sewer Connected
Water Municipal
Architectural Style Patio Home
Additional Building None
Structure Type Frame Wood,Insulation All
Others
HOA Fee Include Maintenance Grounds,Maintenance Structure,Pest Control,Property Management
Restrictions ALR: No,Easement/Right of Way,Restrictive Covenants
Tax ID 027-493-814
Ownership Freehold/Strata
Acceptable Financing None
Listing Terms None
Pets Description Number Limit, Size Limit
Read Less Info
Want to know what your home might be worth? Contact us for a FREE valuation!

Our team is ready to help you sell your home for the highest possible price ASAP
Bought with RE/MAX Ocean Pacific Realty (CX)








