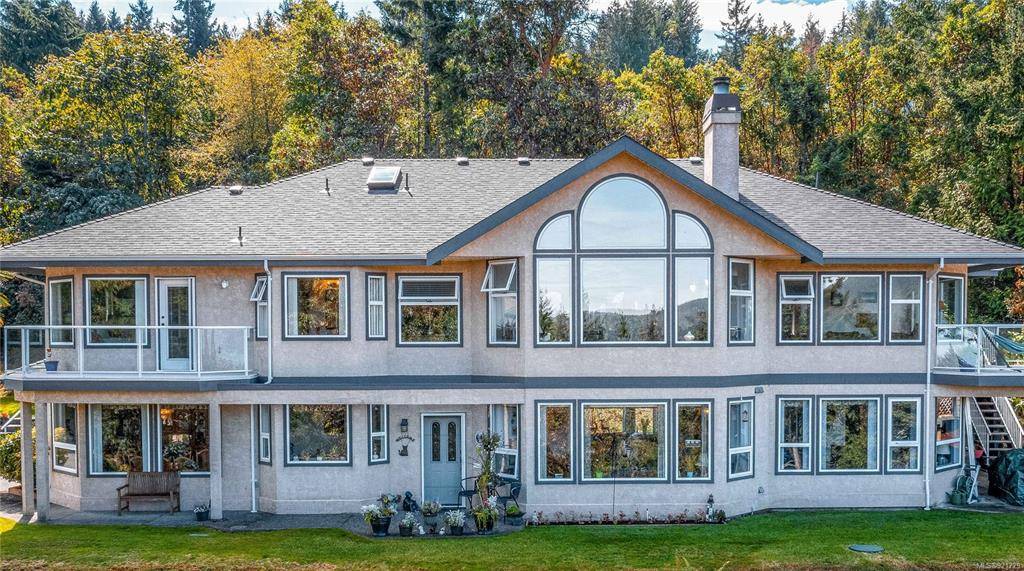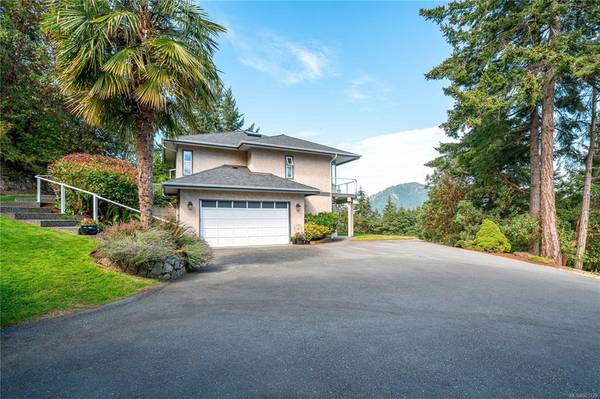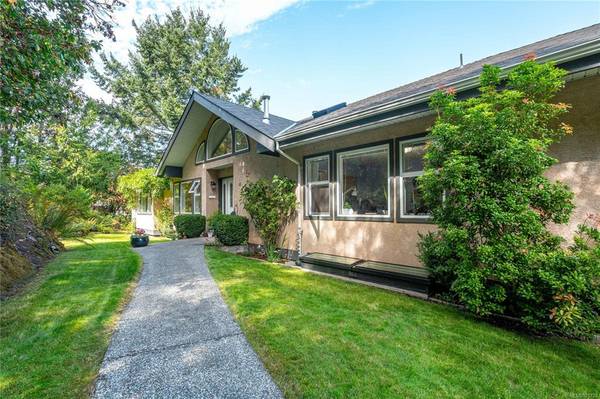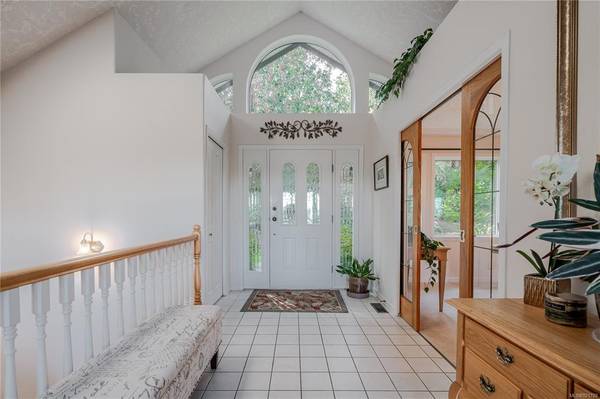$1,690,000
For more information regarding the value of a property, please contact us for a free consultation.
6 Beds
4 Baths
4,697 SqFt
SOLD DATE : 04/03/2023
Key Details
Sold Price $1,690,000
Property Type Single Family Home
Sub Type Single Family Detached
Listing Status Sold
Purchase Type For Sale
Square Footage 4,697 sqft
Price per Sqft $359
MLS Listing ID 921729
Sold Date 04/03/23
Style Main Level Entry with Lower Level(s)
Bedrooms 6
Rental Info Unrestricted
Year Built 1993
Annual Tax Amount $5,424
Tax Year 2022
Lot Size 1.030 Acres
Acres 1.03
Property Description
Private executive home with a LEGAL 2-bed walkout suite on just over 1 Acre, of potentially subdividable land, in the coveted Lands End neighborhood. You're sure to be impressed with the over 2,500 Sq/ft of single-level living on the bright & open main floor with fantastic views of Salt Spring Island & the ocean from almost every room! The Main level includes 4 beds/2 baths, huge eat-in chefs kitchen w/new stainless steel appliances, formal dining room, family room W/wood burning fireplace, living room w/gas fireplace, large deck with NG hookups for BBQ. The generous Primary bedroom with private deck, walk-in closet, 5-piece bath including double vanity, walk-in shower & large soaker tub. The 2 bed/1 Bath suite includes 9' ceilings, full kitchen, dining room, large living area w/gas fireplace, & cheater bath off the Primary bedroom w/walk-in shower & jetted soaker tub. This meticulously maintained, custom-built home is proudly being offered for sale by the original owners.
Location
Province BC
County Capital Regional District
Area Ns Lands End
Direction North
Rooms
Basement Finished, Full, Walk-Out Access, With Windows
Main Level Bedrooms 4
Kitchen 2
Interior
Heating Baseboard, Electric, Forced Air, Heat Recovery, Natural Gas, Wood
Cooling Other
Flooring Carpet, Linoleum, Mixed, Tile
Fireplaces Number 3
Fireplaces Type Family Room, Gas, Living Room, Wood Burning
Fireplace 1
Appliance Dishwasher, F/S/W/D, Oven/Range Gas
Laundry In House
Exterior
Garage Spaces 2.0
View Y/N 1
View Mountain(s), Ocean, Other
Roof Type Asphalt Shingle
Parking Type Driveway, Garage Double
Total Parking Spaces 10
Building
Lot Description Acreage, Easy Access, Hillside
Building Description Stucco,Wood, Main Level Entry with Lower Level(s)
Faces North
Foundation Poured Concrete
Sewer Septic System
Water Municipal
Structure Type Stucco,Wood
Others
Tax ID 014-384-868
Ownership Freehold
Pets Description Aquariums, Birds, Caged Mammals, Cats, Dogs
Read Less Info
Want to know what your home might be worth? Contact us for a FREE valuation!

Our team is ready to help you sell your home for the highest possible price ASAP
Bought with Royal LePage Coast Capital - Oak Bay








