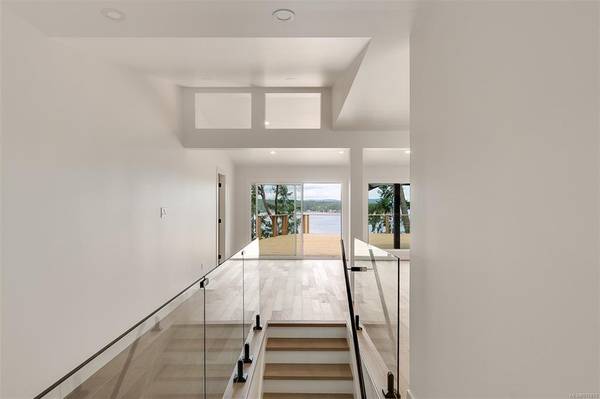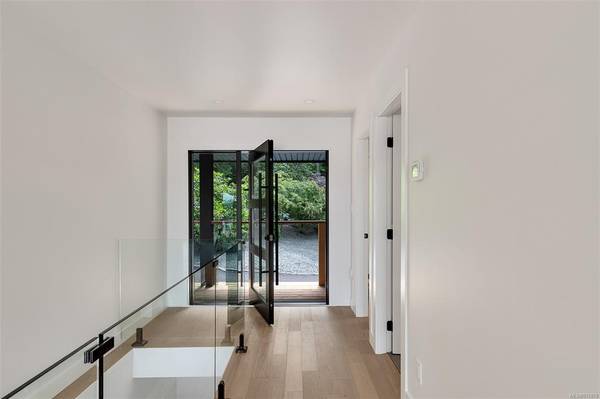$2,190,000
For more information regarding the value of a property, please contact us for a free consultation.
4 Beds
2 Baths
2,145 SqFt
SOLD DATE : 04/03/2023
Key Details
Sold Price $2,190,000
Property Type Single Family Home
Sub Type Single Family Detached
Listing Status Sold
Purchase Type For Sale
Square Footage 2,145 sqft
Price per Sqft $1,020
MLS Listing ID 917879
Sold Date 04/03/23
Style Main Level Entry with Lower Level(s)
Bedrooms 4
Rental Info Unrestricted
Year Built 1961
Annual Tax Amount $4,636
Tax Year 2022
Lot Size 0.830 Acres
Acres 0.83
Property Description
Magical Oceanfront. Superb .83 acre North Saanich seaside property with a totally reimagined home for casual living. Modern updates in the open concept layout include wide plank oak floors, glass railings & crisp white kitchen with huge island & all new appliances. A contemporary fireplace is the focal point for the living/dining room which gives access to a massive 1,763 sq ft ocean view deck with covered outdoor kitchen plus a recessed hot tub. Separate seaside studio for idyllic office or home gym. New furnace with heat pump for efficient heating & cooling. The white shingled residence with new black metal roof is set back from the road down a circular driveway with stately stone entry & retaining walls. Located in a sheltered bay with stairs to adjacent forested private right of way & walk-on pebble beach. A plethora of pleasure & commercial boat traffic provides activity for the marine enthusiast. Launch your kayak or tie up to your deep water mooring buoy.
Location
Province BC
County Capital Regional District
Area Ns Swartz Bay
Direction Southeast
Rooms
Other Rooms Workshop
Basement Crawl Space, Partially Finished, With Windows
Main Level Bedrooms 2
Kitchen 1
Interior
Interior Features Dining/Living Combo, French Doors, Light Pipe, Workshop
Heating Electric, Heat Pump, Radiant Floor
Cooling Air Conditioning
Flooring Carpet, Hardwood, Tile
Fireplaces Number 1
Fireplaces Type Electric, Living Room
Fireplace 1
Appliance Dishwasher, F/S/W/D, Hot Tub, Microwave, Range Hood
Laundry In House
Exterior
Exterior Feature Balcony, Balcony/Deck, Outdoor Kitchen
Garage Spaces 1.0
Waterfront 1
Waterfront Description Ocean
View Y/N 1
View Mountain(s), Ocean
Roof Type Metal
Handicap Access Primary Bedroom on Main
Parking Type Detached, Driveway, Garage
Total Parking Spaces 6
Building
Lot Description Cul-de-sac, Marina Nearby, Near Golf Course, Private, Recreation Nearby, Serviced, Shopping Nearby
Building Description Shingle-Wood, Main Level Entry with Lower Level(s)
Faces Southeast
Foundation Poured Concrete
Sewer Septic System
Water Municipal
Structure Type Shingle-Wood
Others
Tax ID 004-787-919
Ownership Freehold
Pets Description Aquariums, Birds, Caged Mammals, Cats, Dogs
Read Less Info
Want to know what your home might be worth? Contact us for a FREE valuation!

Our team is ready to help you sell your home for the highest possible price ASAP
Bought with Sutton Group Seafair Realty








