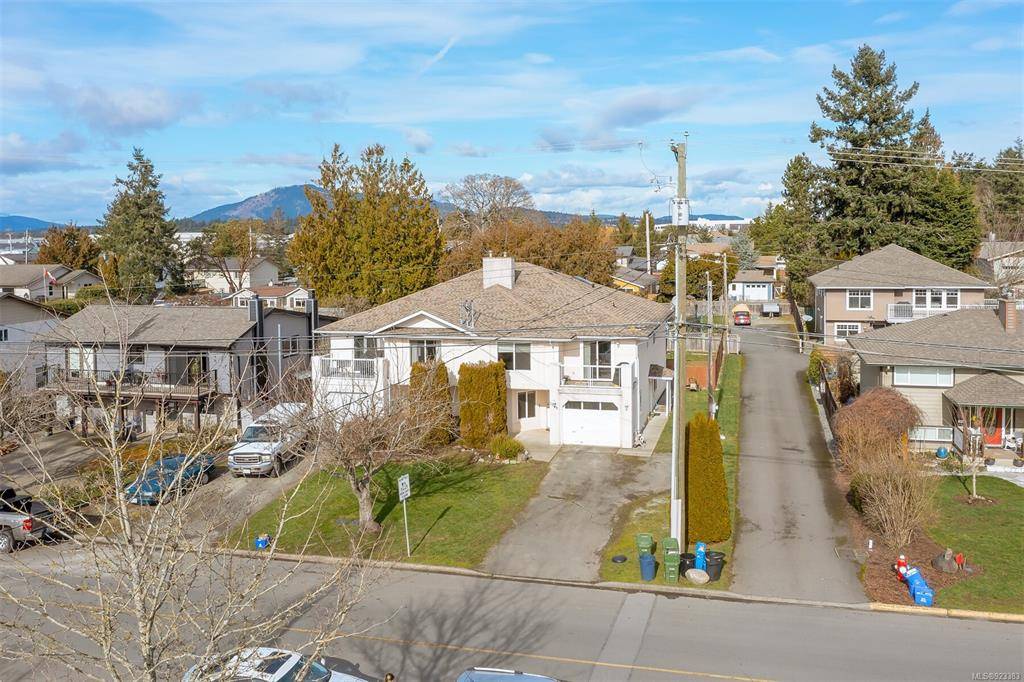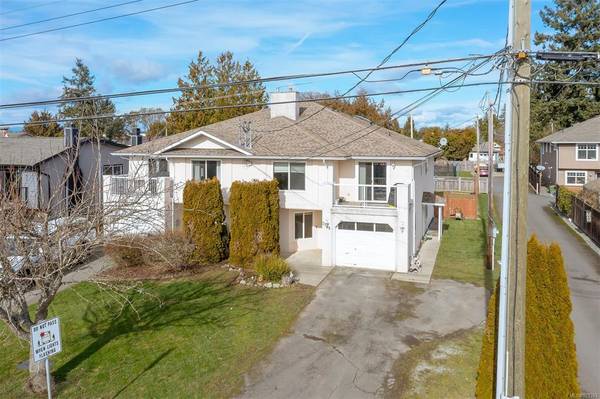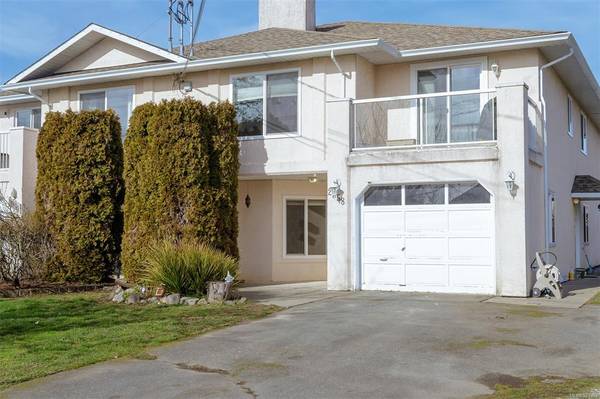$824,000
For more information regarding the value of a property, please contact us for a free consultation.
5 Beds
3 Baths
2,307 SqFt
SOLD DATE : 04/03/2023
Key Details
Sold Price $824,000
Property Type Multi-Family
Sub Type Half Duplex
Listing Status Sold
Purchase Type For Sale
Square Footage 2,307 sqft
Price per Sqft $357
MLS Listing ID 923383
Sold Date 04/03/23
Style Duplex Side/Side
Bedrooms 5
Rental Info Unrestricted
Year Built 1991
Annual Tax Amount $3,425
Tax Year 2022
Lot Size 4,791 Sqft
Acres 0.11
Property Description
**Priced to sell with vacant possession April 1 , 2023**. This terrific home was built in 1991 and offers over 2300 sqft of finished living space. Plenty of room for the family here with 3 bedrooms, 2 bathrooms plus a den for the main as well as a separate 2 bedroom suite on the lower floor. Recently updated kitchen, new carpets, laminate flooring, paint and trim. Open concept kitchen and dining area with a huge living room w/fireplace and a bright balcony to enjoy your morning coffee. Great storage in the garage and plenty of parking. This is a turn key purchase. Tenanted up and down, must give 24 hours notice for showings. This half duplex does not comply with the Strata Property Act. *** Please see realtors notes ***
Location
Province BC
County Capital Regional District
Area Si Sidney South-West
Direction South
Rooms
Basement Finished
Main Level Bedrooms 3
Kitchen 2
Interior
Heating Baseboard, Electric, Propane
Cooling None
Flooring Carpet, Laminate
Fireplaces Number 1
Fireplaces Type Living Room, Propane
Fireplace 1
Window Features Insulated Windows
Appliance Dishwasher, F/S/W/D
Laundry In House
Exterior
Exterior Feature Balcony/Patio, Fencing: Partial
Garage Spaces 1.0
Roof Type Asphalt Shingle
Handicap Access Primary Bedroom on Main
Parking Type Driveway, Garage
Total Parking Spaces 2
Building
Lot Description Rectangular Lot
Building Description Insulation: Walls,Stucco, Duplex Side/Side
Faces South
Story 2
Foundation Poured Concrete
Sewer Sewer To Lot
Water Municipal
Additional Building Exists
Structure Type Insulation: Walls,Stucco
Others
Tax ID 017-521-564
Ownership Freehold/Strata
Pets Description Aquariums, Birds, Caged Mammals, Cats, Dogs
Read Less Info
Want to know what your home might be worth? Contact us for a FREE valuation!

Our team is ready to help you sell your home for the highest possible price ASAP
Bought with Macdonald Realty Ltd. (Sid)








